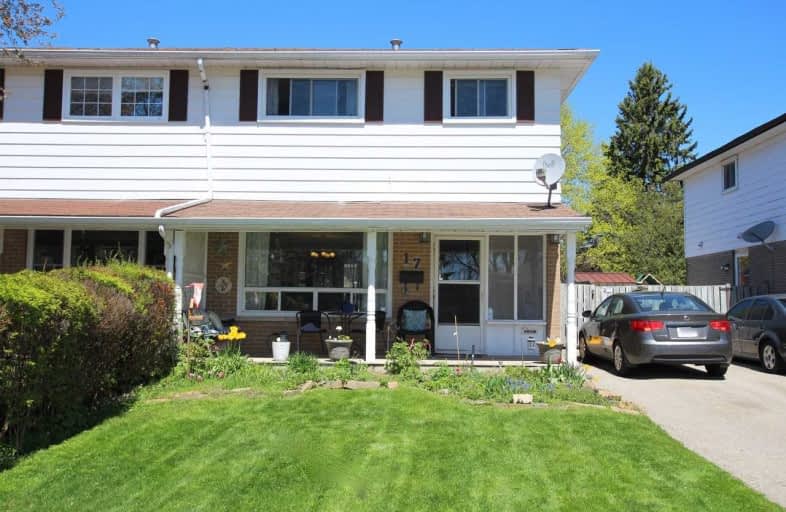Sold on Jul 16, 2019
Note: Property is not currently for sale or for rent.

-
Type: Semi-Detached
-
Style: 2-Storey
-
Size: 1100 sqft
-
Lot Size: 29.99 x 120 Feet
-
Age: No Data
-
Taxes: $3,591 per year
-
Days on Site: 57 Days
-
Added: Sep 07, 2019 (1 month on market)
-
Updated:
-
Last Checked: 3 months ago
-
MLS®#: W4457566
-
Listed By: Sally franco real estate inc., brokerage
Check Out This 4 Bedroom Semi-Detached Offers A Spacious Layout. Paved Parking For At Least 3 Cars. Fenced Yard With Patio/Lounge Area, Room To Garden & Play. South Facing Front Covered Porch Welcomes You With An Enclosed Entrance. The Living Room & Dining Room Are Combined With Original Wood Floors. Large Eat-In Kitchen With Breakfast Area And Walk-Out To Yard/ Patio Area. Side Door Entrance. Main Floor 2Pc Bath. Up-Dated 4Pc Bath
Extras
Full Basement With Partially Finished Rec-Room And Large Storage/Furnace Room.Include: Fridge,Stove,Dishwasher,All Light Fixtures, 2 Garden Sheds,Central Air Unit,Water Softener (As Is) Exclude: Washer And Dryer. Rental: Hot Water Tank.
Property Details
Facts for 17 Carlton Drive, Orangeville
Status
Days on Market: 57
Last Status: Sold
Sold Date: Jul 16, 2019
Closed Date: Sep 30, 2019
Expiry Date: Oct 30, 2019
Sold Price: $431,000
Unavailable Date: Jul 16, 2019
Input Date: May 22, 2019
Prior LSC: Sold
Property
Status: Sale
Property Type: Semi-Detached
Style: 2-Storey
Size (sq ft): 1100
Area: Orangeville
Community: Orangeville
Availability Date: 60-90 Tba
Inside
Bedrooms: 4
Bathrooms: 2
Kitchens: 1
Rooms: 6
Den/Family Room: No
Air Conditioning: Central Air
Fireplace: No
Laundry Level: Lower
Central Vacuum: N
Washrooms: 2
Utilities
Electricity: Yes
Gas: Yes
Cable: Available
Telephone: Available
Building
Basement: Full
Heat Type: Forced Air
Heat Source: Gas
Exterior: Alum Siding
Exterior: Brick
Elevator: N
Water Supply: Municipal
Physically Handicapped-Equipped: N
Special Designation: Unknown
Parking
Driveway: Private
Garage Type: None
Covered Parking Spaces: 3
Total Parking Spaces: 3
Fees
Tax Year: 2018
Tax Legal Description: Part Lot 75 Plan 100
Taxes: $3,591
Highlights
Feature: Hospital
Feature: Level
Feature: Library
Feature: Public Transit
Feature: Rec Centre
Feature: School
Land
Cross Street: Lawrence & Carlton D
Municipality District: Orangeville
Fronting On: North
Parcel Number: 340080098
Pool: None
Sewer: Sewers
Lot Depth: 120 Feet
Lot Frontage: 29.99 Feet
Acres: < .50
Rooms
Room details for 17 Carlton Drive, Orangeville
| Type | Dimensions | Description |
|---|---|---|
| Living Main | 3.46 x 4.11 | Picture Window, Hardwood Floor, Combined W/Dining |
| Dining Main | 2.37 x 3.00 | Hardwood Floor, Combined W/Living |
| Kitchen Main | 2.81 x 5.53 | B/I Dishwasher, Ceramic Back Splash, W/O To Yard |
| Br 2nd | 3.20 x 4.00 | Window, Closet, Wood Floor |
| 2nd Br 2nd | 2.27 x 3.20 | Closet, Window, Wood Floor |
| 3rd Br 2nd | 2.45 x 4.00 | Closet, Window, Wood Floor |
| 4th Br 2nd | 2.46 x 3.00 | Window, Closet, Wood Floor |
| Rec Bsmt | 3.37 x 4.30 | Partly Finished |
| Utility Bsmt | 4.00 x 5.57 | Combined W/Laundry |
| XXXXXXXX | XXX XX, XXXX |
XXXX XXX XXXX |
$XXX,XXX |
| XXX XX, XXXX |
XXXXXX XXX XXXX |
$XXX,XXX |
| XXXXXXXX XXXX | XXX XX, XXXX | $431,000 XXX XXXX |
| XXXXXXXX XXXXXX | XXX XX, XXXX | $449,900 XXX XXXX |

École élémentaire des Quatre-Rivières
Elementary: PublicSt Peter Separate School
Elementary: CatholicPrincess Margaret Public School
Elementary: PublicParkinson Centennial School
Elementary: PublicSt Andrew School
Elementary: CatholicPrincess Elizabeth Public School
Elementary: PublicDufferin Centre for Continuing Education
Secondary: PublicErin District High School
Secondary: PublicRobert F Hall Catholic Secondary School
Secondary: CatholicCentre Dufferin District High School
Secondary: PublicWestside Secondary School
Secondary: PublicOrangeville District Secondary School
Secondary: Public

