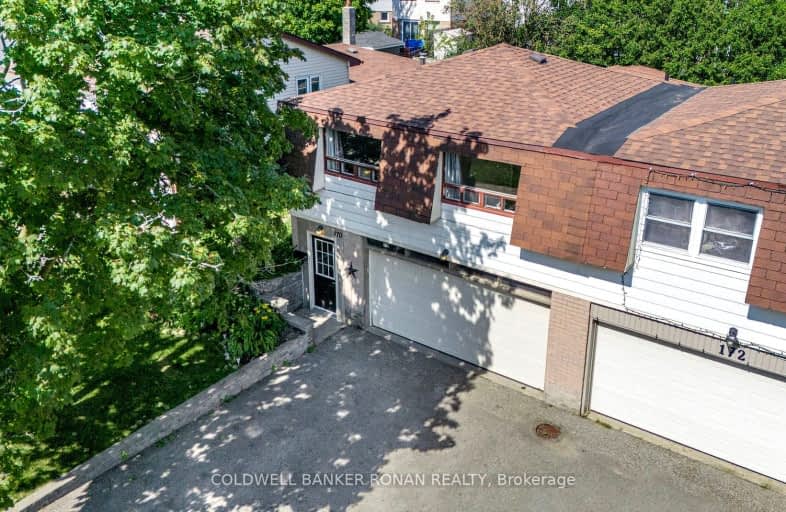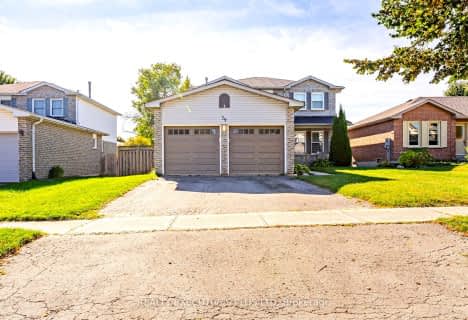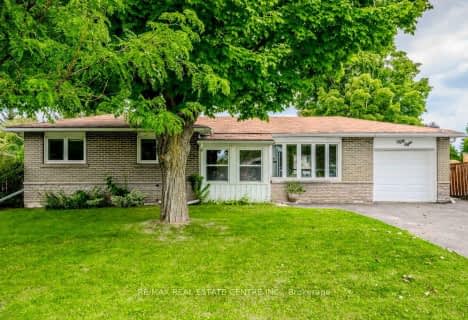
Somewhat Walkable
- Some errands can be accomplished on foot.
Minimal Transit
- Almost all errands require a car.
Bikeable
- Some errands can be accomplished on bike.

École élémentaire des Quatre-Rivières
Elementary: PublicSt Peter Separate School
Elementary: CatholicParkinson Centennial School
Elementary: PublicSt Andrew School
Elementary: CatholicMontgomery Village Public School
Elementary: PublicPrincess Elizabeth Public School
Elementary: PublicDufferin Centre for Continuing Education
Secondary: PublicErin District High School
Secondary: PublicRobert F Hall Catholic Secondary School
Secondary: CatholicCentre Dufferin District High School
Secondary: PublicWestside Secondary School
Secondary: PublicOrangeville District Secondary School
Secondary: Public-
Fendley Park Orangeville
Montgomery Rd (Riddell Road), Orangeville ON 2.38km -
Island Lake Conservation Area
673067 Hurontario St S, Orangeville ON L9W 2Y9 2.76km -
Erin Lion's Park
Erin ON 15.5km
-
BMO Bank of Montreal
500 Riddell Rd, Orangeville ON L9W 5L1 0.97km -
RBC Royal Bank
489 Broadway, Orangeville ON L9W 0A4 1.85km -
CoinFlip Bitcoin ATM
226 Broadway, Orangeville ON L9W 1K5 2.02km
- 2 bath
- 3 bed
- 1100 sqft
82 Colbourne Crescent, Orangeville, Ontario • L9W 5A9 • Orangeville





















