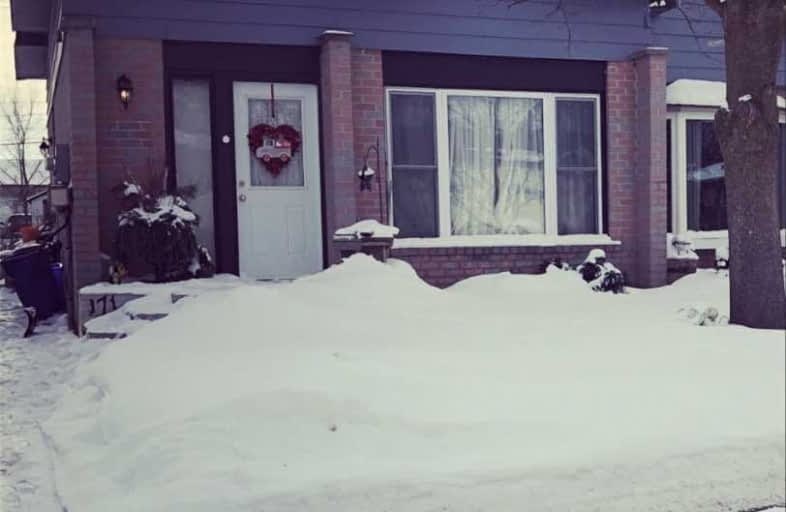
École élémentaire des Quatre-Rivières
Elementary: Public
0.24 km
St Peter Separate School
Elementary: Catholic
1.27 km
Spencer Avenue Elementary School
Elementary: Public
1.50 km
Parkinson Centennial School
Elementary: Public
1.00 km
St Andrew School
Elementary: Catholic
2.00 km
Montgomery Village Public School
Elementary: Public
1.44 km
Dufferin Centre for Continuing Education
Secondary: Public
2.30 km
Erin District High School
Secondary: Public
14.08 km
Robert F Hall Catholic Secondary School
Secondary: Catholic
20.13 km
Centre Dufferin District High School
Secondary: Public
21.54 km
Westside Secondary School
Secondary: Public
1.20 km
Orangeville District Secondary School
Secondary: Public
2.51 km




