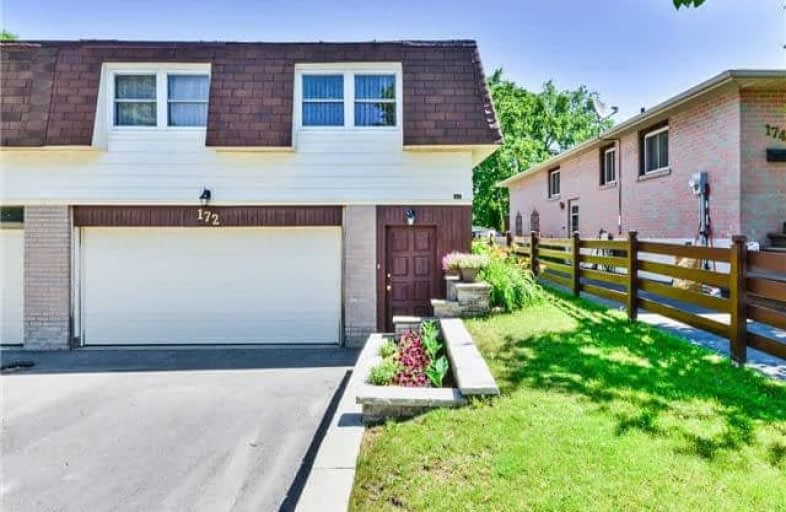Sold on Jul 20, 2018
Note: Property is not currently for sale or for rent.

-
Type: Semi-Detached
-
Style: Backsplit 3
-
Lot Size: 30 x 120 Feet
-
Age: No Data
-
Taxes: $3,917 per year
-
Days on Site: 9 Days
-
Added: Sep 07, 2019 (1 week on market)
-
Updated:
-
Last Checked: 3 months ago
-
MLS®#: W4187723
-
Listed By: Century 21 millennium inc., brokerage
Fantastic Split Level Semi! This Beauty Offers So Much Inside & Out! Boasting Gorgeous Hardwd Floors & Stairs, Upgraded Kitchen W/Quartz Counters, Steel Appliances & Pantry, Huge Sunfilled Vinyl Windows Thruout & A Walkout To A Private Deck & Impressive 120Ft Deep Landscaped Lot! So Many Rare Features For A Semi, Like The Dbl Car Garage & Drive, Enclosed Breezeway, Open Design, Finished Lower Lvl W/Built In Storage, Family Rm W/2nd Full Bath & So Much More!
Extras
Great Curb Appeal, Space & Updates Thruout This Amazing Home! Most Major Expenses Have All Been Done - Landscaping, Electrical Panel (17), Windows (Warrantied For Life!), Modern Kitchen, Hardwd Flooring & More! Truly A Rare Gem Of A Home!
Property Details
Facts for 172 Burbank Crescent, Orangeville
Status
Days on Market: 9
Last Status: Sold
Sold Date: Jul 20, 2018
Closed Date: Oct 01, 2018
Expiry Date: Oct 30, 2018
Sold Price: $445,000
Unavailable Date: Jul 20, 2018
Input Date: Jul 11, 2018
Property
Status: Sale
Property Type: Semi-Detached
Style: Backsplit 3
Area: Orangeville
Community: Orangeville
Availability Date: Sept/Tba
Inside
Bedrooms: 3
Bathrooms: 2
Kitchens: 1
Rooms: 6
Den/Family Room: No
Air Conditioning: Central Air
Fireplace: No
Washrooms: 2
Building
Basement: Finished
Heat Type: Forced Air
Heat Source: Gas
Exterior: Brick
Exterior: Vinyl Siding
Water Supply: Municipal
Special Designation: Unknown
Other Structures: Garden Shed
Parking
Driveway: Pvt Double
Garage Spaces: 2
Garage Type: Attached
Covered Parking Spaces: 2
Total Parking Spaces: 4
Fees
Tax Year: 2018
Tax Legal Description: Pt Lt 274, Pl 110, Pt 22, 7R557
Taxes: $3,917
Highlights
Feature: Fenced Yard
Feature: Park
Feature: Public Transit
Feature: Rec Centre
Land
Cross Street: C Line & Century
Municipality District: Orangeville
Fronting On: East
Pool: None
Sewer: Sewers
Lot Depth: 120 Feet
Lot Frontage: 30 Feet
Additional Media
- Virtual Tour: http://www.172Burbank.com/unbranded
Rooms
Room details for 172 Burbank Crescent, Orangeville
| Type | Dimensions | Description |
|---|---|---|
| Living Main | 3.34 x 7.50 | Hardwood Floor, W/O To Deck, Open Concept |
| Dining Main | 2.53 x 3.57 | Hardwood Floor, Picture Window, O/Looks Living |
| Kitchen Main | 2.93 x 3.45 | Quartz Counter, Stainless Steel Appl, Pantry |
| Master Upper | 3.05 x 4.52 | Large Window, Double Closet, Ceiling Fan |
| 2nd Br Upper | 3.14 x 3.17 | Large Window, Closet, Ceiling Fan |
| 3rd Br Upper | 2.73 x 3.05 | Large Window, Closet, Broadloom |
| Family Lower | 3.85 x 5.19 | Finished, Laminate, 3 Pc Bath |
| Laundry Lower | 2.87 x 5.13 | Separate Rm, Unfinished |
| Other Lower | 2.13 x 3.30 | B/I Shelves, Laminate |
| XXXXXXXX | XXX XX, XXXX |
XXXX XXX XXXX |
$XXX,XXX |
| XXX XX, XXXX |
XXXXXX XXX XXXX |
$XXX,XXX |
| XXXXXXXX XXXX | XXX XX, XXXX | $445,000 XXX XXXX |
| XXXXXXXX XXXXXX | XXX XX, XXXX | $450,000 XXX XXXX |

École élémentaire des Quatre-Rivières
Elementary: PublicSt Peter Separate School
Elementary: CatholicParkinson Centennial School
Elementary: PublicSt Andrew School
Elementary: CatholicMontgomery Village Public School
Elementary: PublicPrincess Elizabeth Public School
Elementary: PublicDufferin Centre for Continuing Education
Secondary: PublicErin District High School
Secondary: PublicRobert F Hall Catholic Secondary School
Secondary: CatholicCentre Dufferin District High School
Secondary: PublicWestside Secondary School
Secondary: PublicOrangeville District Secondary School
Secondary: Public

