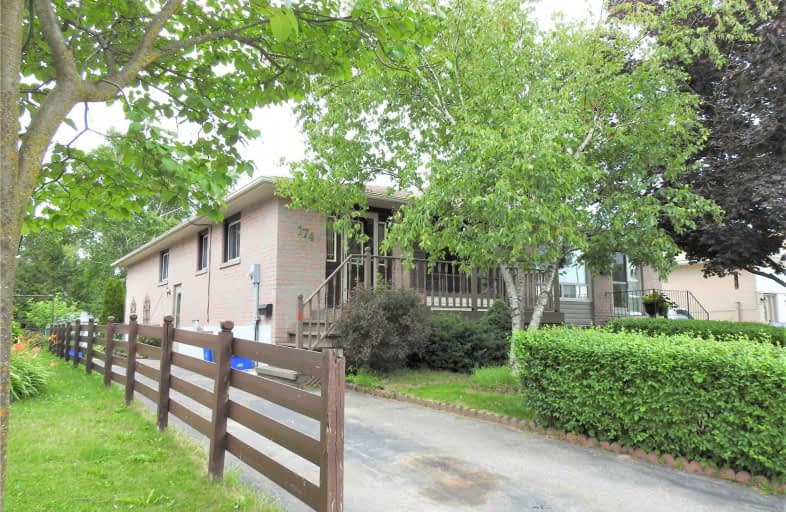Sold on Nov 11, 2020
Note: Property is not currently for sale or for rent.

-
Type: Semi-Detached
-
Style: Bungalow-Raised
-
Lot Size: 30 x 120 Feet
-
Age: 31-50 years
-
Taxes: $3,814 per year
-
Days on Site: 16 Days
-
Added: Oct 26, 2020 (2 weeks on market)
-
Updated:
-
Last Checked: 3 months ago
-
MLS®#: W4967102
-
Listed By: Royal lepage rcr realty, brokerage
Great Potential For In-Law Suite With Separate Entrance From Side. Original Owner To This Raised Bungalow With 3 + 1 Br And 2 Full Baths. Spacious Eat-In Kitchen With Plenty Of Counter & Cooking Space. Livingroom With Large Bright Front Window O/L Front Porch. 3rd Br With W/O To Deck O/L Fenced Back Yard. Lower Level Mostly Unfinished With New Insulation In Rec Room And Attic From An Energy Grant. Cozy Home Bring Your Decorating Idea's.
Extras
Includes: Fridge, Stove, Washer, Dryer, B/I Dishwasher, A/C (2020).Some Furniture. No Warranties As Estate Trustee Does Not Live There. Furnace 2002. Newer Insulation 2020. Hwh Rental With Enercare.
Property Details
Facts for 174 Burbank Crescent, Orangeville
Status
Days on Market: 16
Last Status: Sold
Sold Date: Nov 11, 2020
Closed Date: Nov 25, 2020
Expiry Date: Mar 31, 2021
Sold Price: $483,000
Unavailable Date: Nov 11, 2020
Input Date: Oct 26, 2020
Property
Status: Sale
Property Type: Semi-Detached
Style: Bungalow-Raised
Age: 31-50
Area: Orangeville
Community: Orangeville
Availability Date: Immediate
Inside
Bedrooms: 3
Bedrooms Plus: 1
Bathrooms: 2
Kitchens: 1
Rooms: 6
Den/Family Room: No
Air Conditioning: Central Air
Fireplace: No
Washrooms: 2
Utilities
Electricity: Yes
Gas: Yes
Cable: Yes
Telephone: Yes
Building
Basement: Full
Basement 2: Part Fin
Heat Type: Forced Air
Heat Source: Gas
Exterior: Brick
Water Supply: Municipal
Special Designation: Unknown
Other Structures: Garden Shed
Parking
Driveway: Private
Garage Type: None
Covered Parking Spaces: 2
Total Parking Spaces: 2
Fees
Tax Year: 2020
Tax Legal Description: Pt Lt 273, Pl 110, Pt 23, 7R557 Orangeville
Taxes: $3,814
Highlights
Feature: Fenced Yard
Land
Cross Street: Townline And Century
Municipality District: Orangeville
Fronting On: East
Parcel Number: 340060273
Pool: None
Sewer: Sewers
Lot Depth: 120 Feet
Lot Frontage: 30 Feet
Rooms
Room details for 174 Burbank Crescent, Orangeville
| Type | Dimensions | Description |
|---|---|---|
| Kitchen Main | 2.54 x 5.08 | Vinyl Floor, Eat-In Kitchen, Window |
| Dining Main | 2.38 x 3.43 | Broadloom |
| Living Main | 3.61 x 4.09 | Broadloom, Large Window |
| Master Main | 3.43 x 3.98 | Broadloom, Closet, Window |
| 2nd Br Main | 2.44 x 3.42 | Broadloom, Closet, Window |
| 3rd Br Main | 2.71 x 3.49 | Broadloom, Closet, W/O To Deck |
| 4th Br Lower | 2.77 x 5.05 | Broadloom, Closet, Window |
| Rec Lower | 5.16 x 6.27 | Unfinished |
| Workshop Lower | 3.35 x 3.43 | Unfinished |
| XXXXXXXX | XXX XX, XXXX |
XXXX XXX XXXX |
$XXX,XXX |
| XXX XX, XXXX |
XXXXXX XXX XXXX |
$XXX,XXX |
| XXXXXXXX XXXX | XXX XX, XXXX | $483,000 XXX XXXX |
| XXXXXXXX XXXXXX | XXX XX, XXXX | $483,000 XXX XXXX |

École élémentaire des Quatre-Rivières
Elementary: PublicSt Peter Separate School
Elementary: CatholicParkinson Centennial School
Elementary: PublicSt Andrew School
Elementary: CatholicMontgomery Village Public School
Elementary: PublicPrincess Elizabeth Public School
Elementary: PublicDufferin Centre for Continuing Education
Secondary: PublicErin District High School
Secondary: PublicRobert F Hall Catholic Secondary School
Secondary: CatholicCentre Dufferin District High School
Secondary: PublicWestside Secondary School
Secondary: PublicOrangeville District Secondary School
Secondary: Public

