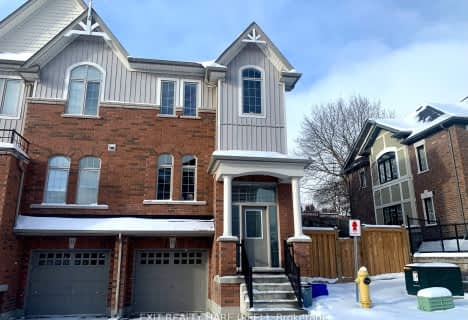
St Peter Separate School
Elementary: Catholic
2.90 km
Princess Margaret Public School
Elementary: Public
1.82 km
Parkinson Centennial School
Elementary: Public
3.07 km
Mono-Amaranth Public School
Elementary: Public
3.51 km
Island Lake Public School
Elementary: Public
0.46 km
Princess Elizabeth Public School
Elementary: Public
2.81 km
Dufferin Centre for Continuing Education
Secondary: Public
2.93 km
Erin District High School
Secondary: Public
16.15 km
Robert F Hall Catholic Secondary School
Secondary: Catholic
17.66 km
Centre Dufferin District High School
Secondary: Public
20.71 km
Westside Secondary School
Secondary: Public
4.64 km
Orangeville District Secondary School
Secondary: Public
2.47 km









