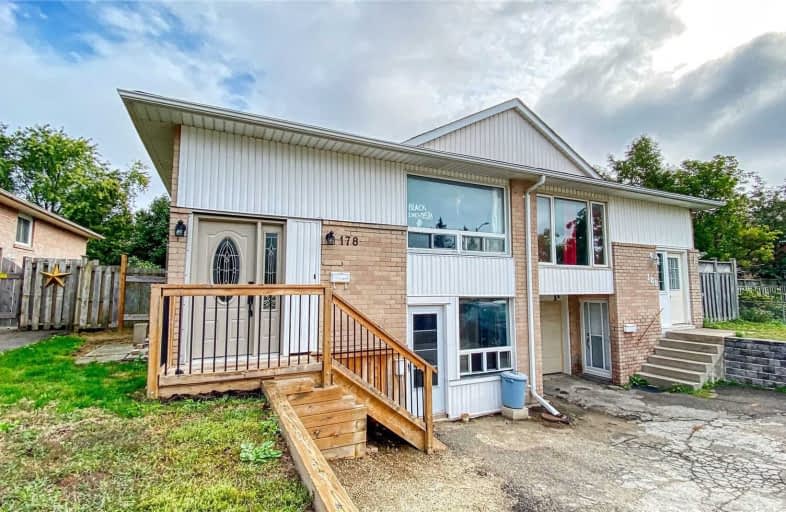Sold on Sep 15, 2020
Note: Property is not currently for sale or for rent.

-
Type: Semi-Detached
-
Style: Bungalow-Raised
-
Lot Size: 30 x 120 Feet
-
Age: 31-50 years
-
Taxes: $4,731 per year
-
Days on Site: 5 Days
-
Added: Sep 10, 2020 (5 days on market)
-
Updated:
-
Last Checked: 3 months ago
-
MLS®#: W4905973
-
Listed By: Royal lepage rcr realty, brokerage
See Multimedia For Video Tour! Legal Two Unit Income Property In Established Neighbourhood Walking Distance To Schools. Move-In & Have The Lower Tenant Help Pay The Mortgage Or Use As An Investment Opportunity! The Upper Unit Fts An Open Living/Dining Room, Eat-In Kitchen, Powder Rm With Laundry, 4 Pc Bath And 3 Beds Inclu Master W/ W/O To Deck. Lower Lvl Unit W/ Living Rm, Eat-In Kitchen, Laundry, 4 Pc Bath And 2 Beds. Separately Metered Hydro.
Extras
Upper Unit Will Be Vacant Upon Closing Tenants Currently Pay $1550+Hydro. Lower Tenant On A Lease Until May 2021 Paying $1200+Hydro. Landlord Pays Water & Gas.
Property Details
Facts for 178 Burbank Crescent, Orangeville
Status
Days on Market: 5
Last Status: Sold
Sold Date: Sep 15, 2020
Closed Date: Dec 11, 2020
Expiry Date: Feb 12, 2021
Sold Price: $556,000
Unavailable Date: Sep 15, 2020
Input Date: Sep 10, 2020
Property
Status: Sale
Property Type: Semi-Detached
Style: Bungalow-Raised
Age: 31-50
Area: Orangeville
Community: Orangeville
Availability Date: 60/Tbd
Inside
Bedrooms: 3
Bedrooms Plus: 2
Bathrooms: 3
Kitchens: 2
Rooms: 6
Den/Family Room: No
Air Conditioning: None
Fireplace: No
Washrooms: 3
Building
Basement: Apartment
Basement 2: Sep Entrance
Heat Type: Forced Air
Heat Source: Gas
Exterior: Alum Siding
Exterior: Brick
Water Supply: Municipal
Special Designation: Unknown
Parking
Driveway: Mutual
Garage Type: None
Covered Parking Spaces: 3
Total Parking Spaces: 3
Fees
Tax Year: 2020
Tax Legal Description: Pt Lt 272, Pl 110, Pt 25, 7R557 ; Orangeville
Taxes: $4,731
Land
Cross Street: C Line/Century/Burba
Municipality District: Orangeville
Fronting On: East
Parcel Number: 34006027
Pool: None
Sewer: Sewers
Lot Depth: 120 Feet
Lot Frontage: 30 Feet
Additional Media
- Virtual Tour: http://www.rosshughes.ca/mls/?id=14024
Rooms
Room details for 178 Burbank Crescent, Orangeville
| Type | Dimensions | Description |
|---|---|---|
| Living Upper | - | Combined W/Dining |
| Dining Upper | - | Combined W/Living |
| Kitchen Upper | - | Eat-In Kitchen |
| Master Upper | - | W/O To Deck |
| 2nd Br Upper | - | |
| 3rd Br Upper | - | |
| Bathroom Upper | - | 4 Pc Bath |
| Living Lower | - | |
| Kitchen Lower | - | Eat-In Kitchen |
| Master Lower | - | |
| 2nd Br Lower | - | |
| Bathroom Lower | - | 4 Pc Bath |
| XXXXXXXX | XXX XX, XXXX |
XXXX XXX XXXX |
$XXX,XXX |
| XXX XX, XXXX |
XXXXXX XXX XXXX |
$XXX,XXX |
| XXXXXXXX XXXX | XXX XX, XXXX | $556,000 XXX XXXX |
| XXXXXXXX XXXXXX | XXX XX, XXXX | $529,900 XXX XXXX |

École élémentaire des Quatre-Rivières
Elementary: PublicSt Peter Separate School
Elementary: CatholicParkinson Centennial School
Elementary: PublicSt Andrew School
Elementary: CatholicMontgomery Village Public School
Elementary: PublicPrincess Elizabeth Public School
Elementary: PublicDufferin Centre for Continuing Education
Secondary: PublicErin District High School
Secondary: PublicRobert F Hall Catholic Secondary School
Secondary: CatholicCentre Dufferin District High School
Secondary: PublicWestside Secondary School
Secondary: PublicOrangeville District Secondary School
Secondary: Public

