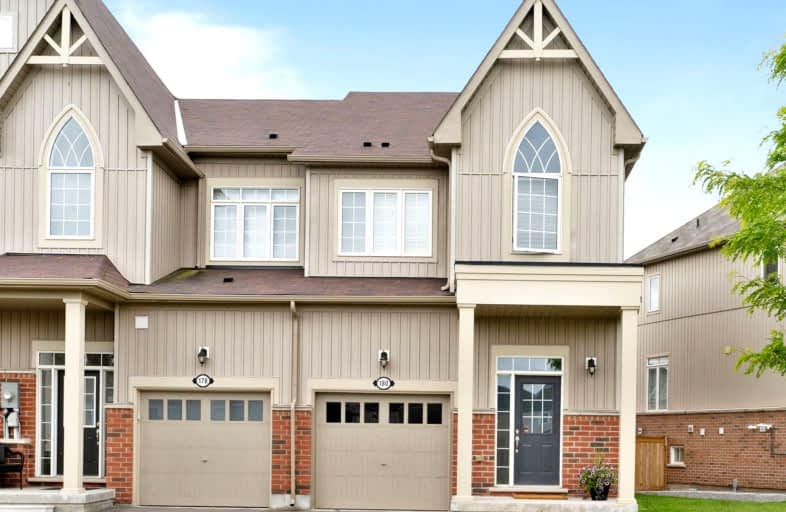Car-Dependent
- Most errands require a car.
Minimal Transit
- Almost all errands require a car.
Bikeable
- Some errands can be accomplished on bike.

Spencer Avenue Elementary School
Elementary: PublicCredit Meadows Elementary School
Elementary: PublicSt Benedict Elementary School
Elementary: CatholicSt Andrew School
Elementary: CatholicMontgomery Village Public School
Elementary: PublicPrincess Elizabeth Public School
Elementary: PublicDufferin Centre for Continuing Education
Secondary: PublicErin District High School
Secondary: PublicRobert F Hall Catholic Secondary School
Secondary: CatholicCentre Dufferin District High School
Secondary: PublicWestside Secondary School
Secondary: PublicOrangeville District Secondary School
Secondary: Public-
Fendley Park Orangeville
Montgomery Rd (Riddell Road), Orangeville ON 1.65km -
Off Leash Dog park
Orangeville ON 2.14km -
Kay Cee Gardens
26 Bythia St (btwn Broadway and York St), Orangeville ON L9W 2S1 2.18km
-
RBC Royal Bank
489 Broadway, Orangeville ON L9W 0A4 0.52km -
BMO Bank of Montreal
274 Broadway (Broadway / center), Orangeville ON L9W 1L1 1.75km -
Scotiabank
25 Toronto St N, Orangeville ON L9W 1K8 1.81km
- 3 bath
- 4 bed
- 1500 sqft
03-690 Broadway Avenue, Orangeville, Ontario • L9W 5C8 • Orangeville




