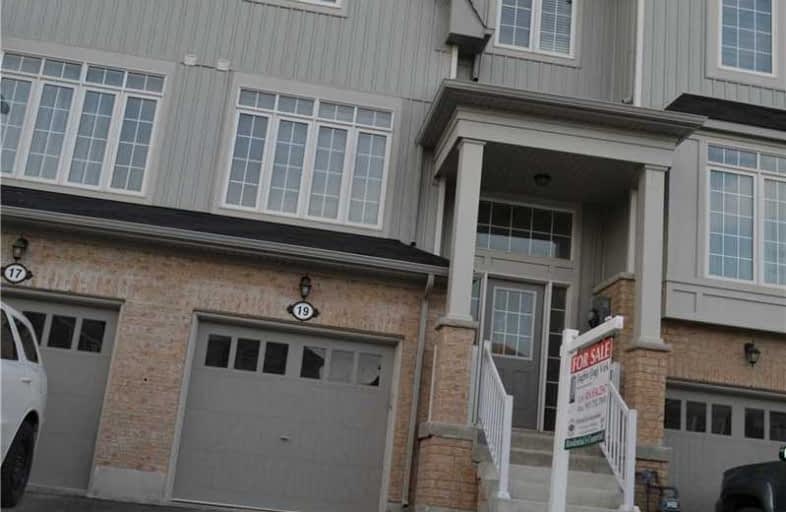
Spencer Avenue Elementary School
Elementary: Public
2.42 km
Credit Meadows Elementary School
Elementary: Public
0.75 km
St Benedict Elementary School
Elementary: Catholic
1.41 km
St Andrew School
Elementary: Catholic
0.63 km
Montgomery Village Public School
Elementary: Public
1.35 km
Princess Elizabeth Public School
Elementary: Public
1.52 km
Dufferin Centre for Continuing Education
Secondary: Public
1.41 km
Erin District High School
Secondary: Public
16.31 km
Robert F Hall Catholic Secondary School
Secondary: Catholic
21.67 km
Centre Dufferin District High School
Secondary: Public
19.26 km
Westside Secondary School
Secondary: Public
1.48 km
Orangeville District Secondary School
Secondary: Public
1.88 km



