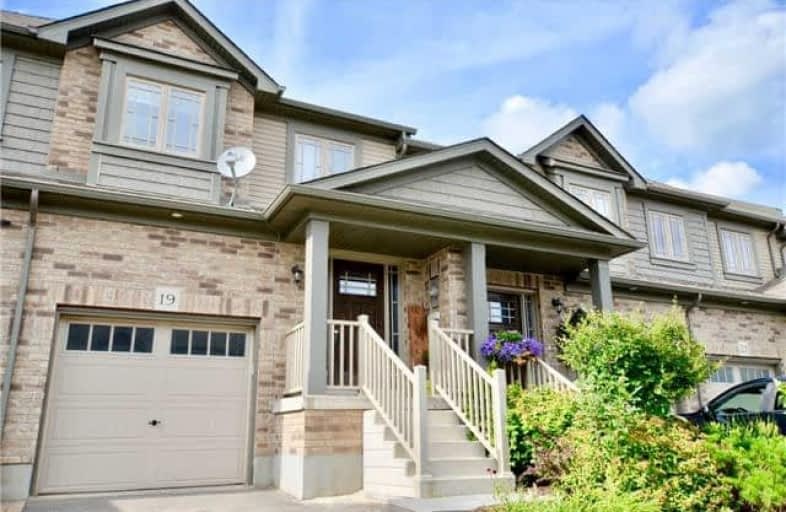Sold on Aug 16, 2018
Note: Property is not currently for sale or for rent.

-
Type: Att/Row/Twnhouse
-
Style: 2-Storey
-
Size: 1100 sqft
-
Lot Size: 19 x 102.38 Feet
-
Age: 0-5 years
-
Taxes: $4,097 per year
-
Days on Site: 14 Days
-
Added: Sep 07, 2019 (2 weeks on market)
-
Updated:
-
Last Checked: 3 months ago
-
MLS®#: W4208920
-
Listed By: Royal lepage rcr realty, brokerage
Beautiful 4 Year Old Freehold Townhouse With Finished Basement! Convenient Walk-In Closet Welcomes You To Home Before Continuing Down The Hallway To Powder Room And Open Concept Great Room W/ Comb Dining/Kitchen W/ Eat-At Island And Glass Backsplash Before Opening To Living Rm W/ Large Windows And Access To The Fully Fenced Yard. Upper Lvl Fts 3 Good Sized Beds Inclu Master Suite W/ Walk-In And 3 Pc Ensuite.
Extras
Nicely Finished Lower Lvl Has Great Built-Ins In The Bright Rec Room, A Large Two Piece Bath, Laundry Room And Additional Storage. Move-In Ready!
Property Details
Facts for 19 Laverty Crescent, Orangeville
Status
Days on Market: 14
Last Status: Sold
Sold Date: Aug 16, 2018
Closed Date: Sep 11, 2018
Expiry Date: Nov 30, 2018
Sold Price: $515,000
Unavailable Date: Aug 16, 2018
Input Date: Aug 02, 2018
Property
Status: Sale
Property Type: Att/Row/Twnhouse
Style: 2-Storey
Size (sq ft): 1100
Age: 0-5
Area: Orangeville
Community: Orangeville
Availability Date: October 2018
Inside
Bedrooms: 3
Bathrooms: 4
Kitchens: 1
Rooms: 6
Den/Family Room: No
Air Conditioning: Central Air
Fireplace: No
Laundry Level: Lower
Washrooms: 4
Building
Basement: Finished
Heat Type: Forced Air
Heat Source: Gas
Exterior: Brick
Exterior: Vinyl Siding
Water Supply: Municipal
Special Designation: Unknown
Parking
Driveway: Mutual
Garage Spaces: 1
Garage Type: Attached
Covered Parking Spaces: 1
Total Parking Spaces: 2
Fees
Tax Year: 2018
Tax Legal Description: Pt Blk 63 ** See Schedule B
Taxes: $4,097
Land
Cross Street: Laverty/Parkinson
Municipality District: Orangeville
Fronting On: North
Parcel Number: 340361031
Pool: None
Sewer: Sewers
Lot Depth: 102.38 Feet
Lot Frontage: 19 Feet
Additional Media
- Virtual Tour: http://www.rosshughes.ca/mls/video-tour.php?id=11625
Rooms
Room details for 19 Laverty Crescent, Orangeville
| Type | Dimensions | Description |
|---|---|---|
| Kitchen Main | 3.16 x 3.19 | Combined W/Dining, Tile Floor |
| Dining Main | 2.39 x 3.19 | Combined W/Kitchen, Tile Floor |
| Living Main | 4.39 x 3.97 | Broadloom |
| Bathroom Main | 1.14 x 2.20 | 2 Pc Bath, Tile Floor |
| Master Upper | 4.38 x 4.13 | W/I Closet |
| Bathroom Upper | 2.59 x 1.64 | 3 Pc Ensuite |
| 2nd Br Upper | 2.59 x 4.13 | |
| 3rd Br Upper | 2.84 x 3.79 | |
| Bathroom Upper | 1.71 x 2.41 | 4 Pc Bath, Tile Floor |
| Rec Lower | 4.29 x 3.73 | |
| Bathroom Lower | 1.98 x 1.53 | 2 Pc Bath, Tile Floor |
| Laundry Lower | 2.06 x 3.32 | Tile Floor |
| XXXXXXXX | XXX XX, XXXX |
XXXX XXX XXXX |
$XXX,XXX |
| XXX XX, XXXX |
XXXXXX XXX XXXX |
$XXX,XXX |
| XXXXXXXX XXXX | XXX XX, XXXX | $515,000 XXX XXXX |
| XXXXXXXX XXXXXX | XXX XX, XXXX | $519,900 XXX XXXX |

Spencer Avenue Elementary School
Elementary: PublicCredit Meadows Elementary School
Elementary: PublicSt Benedict Elementary School
Elementary: CatholicSt Andrew School
Elementary: CatholicMontgomery Village Public School
Elementary: PublicPrincess Elizabeth Public School
Elementary: PublicDufferin Centre for Continuing Education
Secondary: PublicErin District High School
Secondary: PublicRobert F Hall Catholic Secondary School
Secondary: CatholicCentre Dufferin District High School
Secondary: PublicWestside Secondary School
Secondary: PublicOrangeville District Secondary School
Secondary: Public- 3 bath
- 3 bed
308 Elderberry Street, Orangeville, Ontario • L9W 4Z6 • Orangeville



