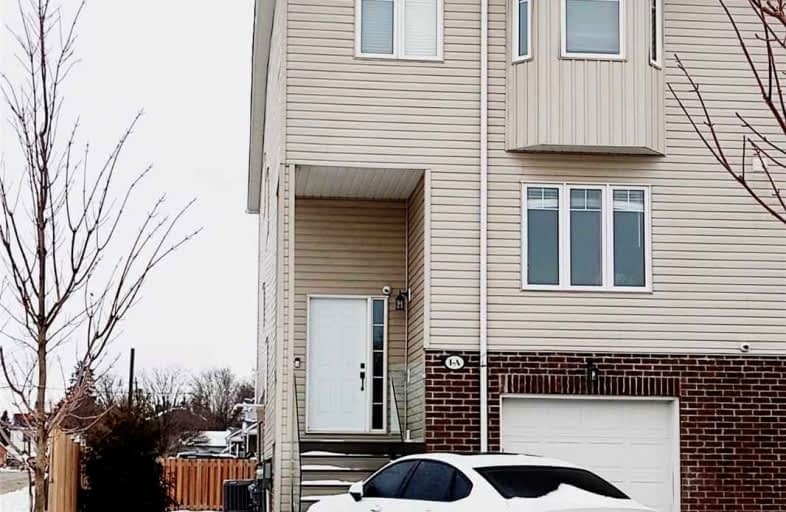Sold on Jan 13, 2022
Note: Property is not currently for sale or for rent.

-
Type: Att/Row/Twnhouse
-
Style: 3-Storey
-
Size: 2500 sqft
-
Lot Size: 27.19 x 131.85 Feet
-
Age: 0-5 years
-
Taxes: $4,710 per year
-
Added: Jan 13, 2022 (1 second on market)
-
Updated:
-
Last Checked: 2 months ago
-
MLS®#: W5471898
-
Listed By: Ipro realty ltd, brokerage
Under 5 Years !!! Upgraded 4 Bedroom House With 3200+ Sq Ft Of Total Finished Space; This House Has It All ! 4 Bedroom 3 Bath On Upper Level + 2 Bedroom Basement Apartment I.E. Walkout !! House Has 2 Separate Laundries !! 6 Car Driveway, 1 Car Garage, Beautiful Backyard And Side Yard ! Laminate Floors Throughout, Pot Lights, Modern Kitchen On Main And Basement, Tastefully Decorated & Upgraded. Glass Railing At Entry, Huge Family Room, Living & Dining Room +++
Extras
Included: All Appliances, All Window Coverings, All Electric Light Fixtures, Central Ac, Furnace. Excluded: Rental Hot Water Tank ($60.09/Mo). Buyer/Agent To Verify All Measurements And Taxes. ( 2576 Sf Per Mpac + Basement Square Footage ).
Property Details
Facts for A-1A Chisholm Crescent, Orangeville
Status
Last Status: Sold
Sold Date: Jan 13, 2022
Closed Date: Mar 15, 2022
Expiry Date: Apr 13, 2022
Sold Price: $945,000
Unavailable Date: Jan 13, 2022
Input Date: Jan 13, 2022
Prior LSC: Listing with no contract changes
Property
Status: Sale
Property Type: Att/Row/Twnhouse
Style: 3-Storey
Size (sq ft): 2500
Age: 0-5
Area: Orangeville
Community: Orangeville
Availability Date: 0-60 Days
Inside
Bedrooms: 4
Bedrooms Plus: 2
Bathrooms: 4
Kitchens: 1
Kitchens Plus: 1
Rooms: 10
Den/Family Room: Yes
Air Conditioning: Central Air
Fireplace: No
Laundry Level: Main
Washrooms: 4
Building
Basement: Apartment
Basement 2: Fin W/O
Heat Type: Forced Air
Heat Source: Gas
Exterior: Alum Siding
Exterior: Brick
Water Supply: Municipal
Special Designation: Unknown
Parking
Driveway: Available
Garage Spaces: 1
Garage Type: Attached
Covered Parking Spaces: 6
Total Parking Spaces: 7
Fees
Tax Year: 2022
Tax Legal Description: Part Lots 34 & 35, Plan 219, Being Parts 1 & 7 On
Taxes: $4,710
Land
Cross Street: Townline & Green St
Municipality District: Orangeville
Fronting On: East
Pool: None
Sewer: Sewers
Lot Depth: 131.85 Feet
Lot Frontage: 27.19 Feet
Lot Irregularities: 27.39 Ft X 131.85 Ft
Zoning: 309-Freehold Tow
Rooms
Room details for A-1A Chisholm Crescent, Orangeville
| Type | Dimensions | Description |
|---|---|---|
| Living Main | 1.22 x 3.96 | Laminate, Pot Lights |
| Family Main | 4.39 x 5.49 | Laminate, Pot Lights |
| Br 2nd | 4.27 x 4.27 | Laminate, 4 Pc Ensuite, W/I Closet |
| 2nd Br 2nd | 3.05 x 4.57 | Laminate |
| 3rd Br 2nd | 2.92 x 4.27 | Laminate, W/I Closet |
| 4th Br 2nd | 3.66 x 3.05 | Laminate, W/I Closet |
| Laundry 2nd | - | Laundry Sink |
| Br Lower | - | Laminate |
| 2nd Br Lower | - | Laminate |
| Kitchen Lower | - | Modern Kitchen, Pot Lights |
| Laundry Lower | - |
| XXXXXXXX | XXX XX, XXXX |
XXXX XXX XXXX |
$XXX,XXX |
| XXX XX, XXXX |
XXXXXX XXX XXXX |
$XXX,XXX |
| XXXXXXXX XXXX | XXX XX, XXXX | $945,000 XXX XXXX |
| XXXXXXXX XXXXXX | XXX XX, XXXX | $899,900 XXX XXXX |

École élémentaire des Quatre-Rivières
Elementary: PublicSt Peter Separate School
Elementary: CatholicPrincess Margaret Public School
Elementary: PublicParkinson Centennial School
Elementary: PublicIsland Lake Public School
Elementary: PublicPrincess Elizabeth Public School
Elementary: PublicDufferin Centre for Continuing Education
Secondary: PublicErin District High School
Secondary: PublicRobert F Hall Catholic Secondary School
Secondary: CatholicCentre Dufferin District High School
Secondary: PublicWestside Secondary School
Secondary: PublicOrangeville District Secondary School
Secondary: Public- 4 bath
- 4 bed
05-68 First Street, Orangeville, Ontario • L9W 2E4 • Orangeville

