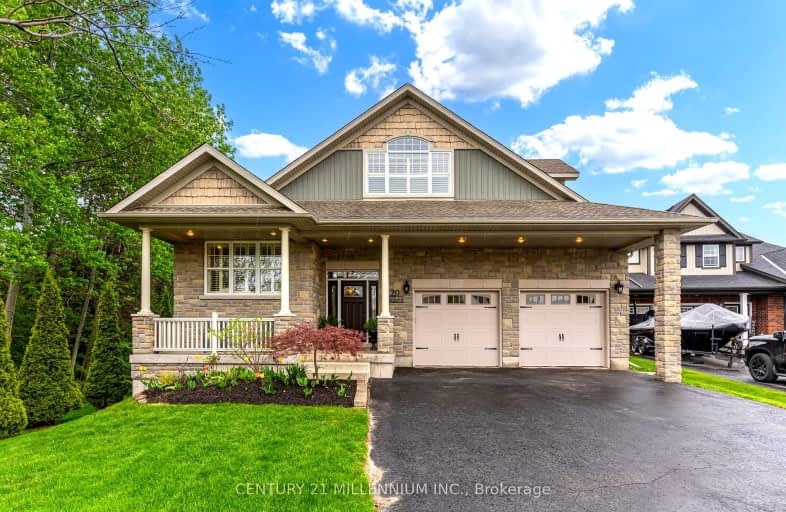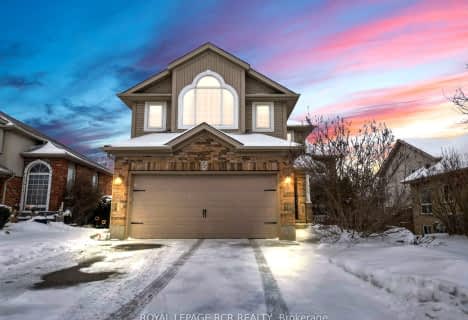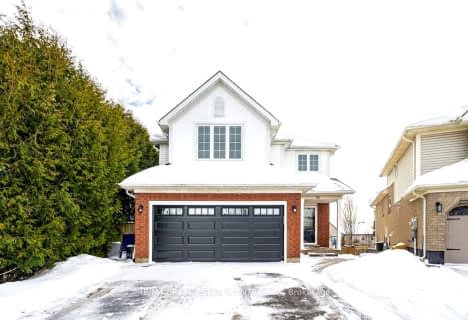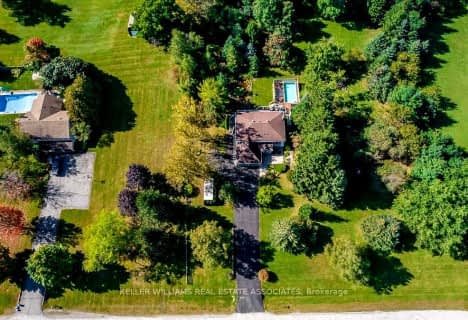
Car-Dependent
- Most errands require a car.
Minimal Transit
- Almost all errands require a car.
Somewhat Bikeable
- Most errands require a car.

École élémentaire des Quatre-Rivières
Elementary: PublicSt Peter Separate School
Elementary: CatholicSpencer Avenue Elementary School
Elementary: PublicParkinson Centennial School
Elementary: PublicSt Andrew School
Elementary: CatholicMontgomery Village Public School
Elementary: PublicDufferin Centre for Continuing Education
Secondary: PublicErin District High School
Secondary: PublicRobert F Hall Catholic Secondary School
Secondary: CatholicCentre Dufferin District High School
Secondary: PublicWestside Secondary School
Secondary: PublicOrangeville District Secondary School
Secondary: Public-
Fendley Park Orangeville
Montgomery Rd (Riddell Road), Orangeville ON 1.75km -
Kay Cee Gardens
26 Bythia St (btwn Broadway and York St), Orangeville ON L9W 2S1 3.12km -
Island Lake Conservation Area
673067 Hurontario St S, Orangeville ON L9W 2Y9 3.95km
-
BMO Bank of Montreal
640 Riddell Rd, Orangeville ON L9W 5G5 0.95km -
TD Bank Financial Group
Riddell Rd, Orangeville ON 0.97km -
RBC Royal Bank
489 Broadway, Orangeville ON L9W 0A4 2.1km
- 5 bath
- 5 bed
- 3500 sqft
9 Wellington Street, Orangeville, Ontario • L9W 2L2 • Orangeville
- 3 bath
- 3 bed
8 Hilltop Crescent, East Garafraxa, Ontario • L9W 6B8 • Rural East Garafraxa













