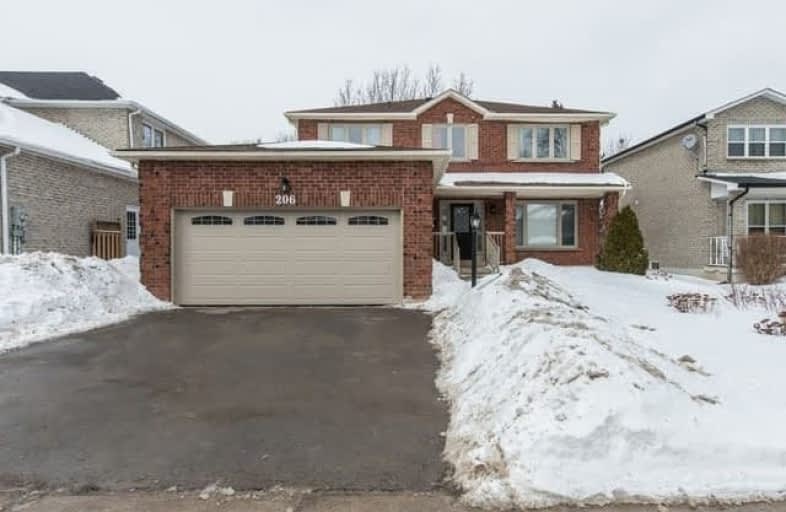Sold on Apr 04, 2019
Note: Property is not currently for sale or for rent.

-
Type: Detached
-
Style: 2-Storey
-
Lot Size: 52.49 x 107.76 Feet
-
Age: No Data
-
Taxes: $6,283 per year
-
Days on Site: 26 Days
-
Added: Sep 07, 2019 (3 weeks on market)
-
Updated:
-
Last Checked: 2 hours ago
-
MLS®#: W4377371
-
Listed By: Royal lepage rcr realty, brokerage
Beautiful, Well Maintained Home On A Very Sought After Street! This Home Has Had Many Recent Updates. The Custom Kitchen Boasts Quartz Countertops, Undermount Lighting And Incredibly Every Sq Inch Of Cupboard Space Is Useful, Completed In '18. Four Generous Sized Bedrooms All With Brand New Broadloom. Flooring Throughout '18 & '19, Paint Upper & Main '19, A/C '14. Laundry Is Currently In The Lower Level But There Are Hookups In The Mud Room If You Prefer.
Extras
The Lower Level Offers Generous Living Space With Plenty More Storage, Wood Burning Fireplace, A 5th Bedroom, Work Shop And Cold Storage. Other Recent Improvements Incl Roof '12, Driveway & Garage Door '17, Additional Attic Insulation '09.
Property Details
Facts for 206 Beechfield Crescent, Orangeville
Status
Days on Market: 26
Last Status: Sold
Sold Date: Apr 04, 2019
Closed Date: May 01, 2019
Expiry Date: Sep 08, 2019
Sold Price: $700,000
Unavailable Date: Apr 04, 2019
Input Date: Mar 08, 2019
Property
Status: Sale
Property Type: Detached
Style: 2-Storey
Area: Orangeville
Community: Orangeville
Availability Date: 30/Tbd
Inside
Bedrooms: 4
Bedrooms Plus: 1
Bathrooms: 4
Kitchens: 1
Rooms: 9
Den/Family Room: Yes
Air Conditioning: Central Air
Fireplace: Yes
Washrooms: 4
Building
Basement: Finished
Basement 2: Full
Heat Type: Forced Air
Heat Source: Gas
Exterior: Brick
Water Supply: Municipal
Special Designation: Unknown
Parking
Driveway: Private
Garage Spaces: 2
Garage Type: Attached
Covered Parking Spaces: 3
Total Parking Spaces: 6
Fees
Tax Year: 2019
Tax Legal Description: Lt 128, Pl 313, S/T Mf162187 ; Orangeville
Taxes: $6,283
Land
Cross Street: Hansen/Credit Creek
Municipality District: Orangeville
Fronting On: West
Pool: None
Sewer: Sewers
Lot Depth: 107.76 Feet
Lot Frontage: 52.49 Feet
Lot Irregularities: Irregular
Additional Media
- Virtual Tour: http://tours.modernimageryphotographystudio.com/ub/127622/206-beechfield-crescent-orangeville-on-l9w
Rooms
Room details for 206 Beechfield Crescent, Orangeville
| Type | Dimensions | Description |
|---|---|---|
| Foyer Main | 2.96 x 3.64 | Closet, Vinyl Floor |
| Mudroom Main | 2.27 x 2.50 | W/O To Garage, Combined W/Laundry, Vinyl Floor |
| Living Main | 3.53 x 4.90 | O/Looks Frontyard, French Doors, Vinyl Floor |
| Kitchen Main | 6.50 x 4.92 | Combined W/Dining, Quartz Counter, W/O To Patio |
| Family Main | 3.38 x 5.96 | Bay Window, Fireplace, O/Looks Backyard |
| Master Upper | 3.43 x 5.88 | 4 Pc Ensuite, W/I Closet, Broadloom |
| 2nd Br Upper | 2.90 x 3.73 | O/Looks Backyard, Broadloom |
| 3rd Br Upper | 2.90 x 3.67 | O/Looks Frontyard, Broadloom |
| 4th Br Upper | 2.80 x 2.56 | O/Looks Frontyard, Broadloom |
| Family Lower | 5.50 x 7.20 | Fireplace |
| 5th Br Lower | 3.37 x 4.91 | |
| Laundry Lower | 2.97 x 2.60 | 3 Pc Bath, Ceramic Floor, Heated Floor |
| XXXXXXXX | XXX XX, XXXX |
XXXX XXX XXXX |
$XXX,XXX |
| XXX XX, XXXX |
XXXXXX XXX XXXX |
$XXX,XXX |
| XXXXXXXX XXXX | XXX XX, XXXX | $700,000 XXX XXXX |
| XXXXXXXX XXXXXX | XXX XX, XXXX | $704,900 XXX XXXX |

St Peter Separate School
Elementary: CatholicParkinson Centennial School
Elementary: PublicCredit Meadows Elementary School
Elementary: PublicSt Benedict Elementary School
Elementary: CatholicSt Andrew School
Elementary: CatholicPrincess Elizabeth Public School
Elementary: PublicDufferin Centre for Continuing Education
Secondary: PublicErin District High School
Secondary: PublicRobert F Hall Catholic Secondary School
Secondary: CatholicCentre Dufferin District High School
Secondary: PublicWestside Secondary School
Secondary: PublicOrangeville District Secondary School
Secondary: Public

