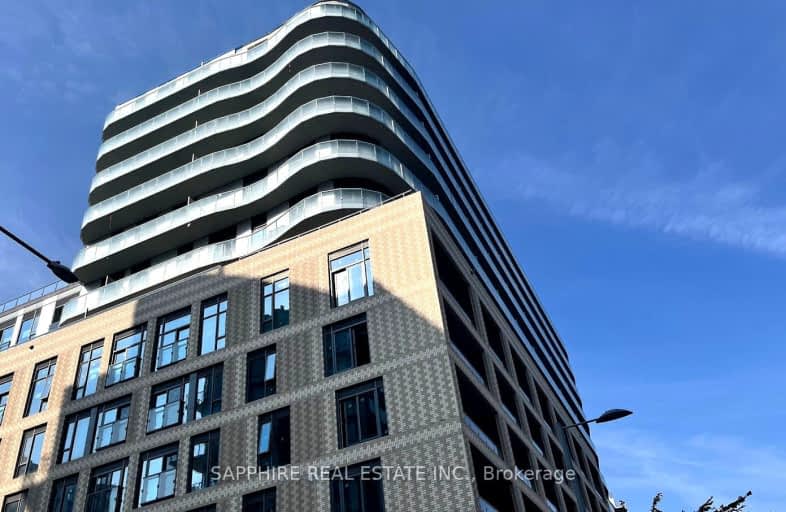Walker's Paradise
- Daily errands do not require a car.
Excellent Transit
- Most errands can be accomplished by public transportation.
Biker's Paradise
- Daily errands do not require a car.

First Nations School of Toronto Junior Senior
Elementary: PublicSt Paul Catholic School
Elementary: CatholicQueen Alexandra Middle School
Elementary: PublicDundas Junior Public School
Elementary: PublicMarket Lane Junior and Senior Public School
Elementary: PublicNelson Mandela Park Public School
Elementary: PublicMsgr Fraser College (St. Martin Campus)
Secondary: CatholicInglenook Community School
Secondary: PublicSt Michael's Choir (Sr) School
Secondary: CatholicSEED Alternative
Secondary: PublicEastdale Collegiate Institute
Secondary: PublicCollège français secondaire
Secondary: Public-
David Crombie Park
at Lower Sherbourne St, Toronto ON 0.97km -
Aitken Place Park
90 Merchantas Wharf, Toronto ON M5A 0L1 0.98km -
Cathedral Church of St. James
106 King St (btwn Church St and Jarvis St), Toronto ON M9N 1L5 1.39km
-
TD Bank Financial Group
493 Parliament St (at Carlton St), Toronto ON M4X 1P3 1.59km -
BMO Bank of Montreal
2 Queen St E (at Yonge St), Toronto ON M5C 3G7 1.76km -
TD Bank Financial Group
110 Yonge St (at Adelaide St.), Toronto ON M5C 1T4 1.76km
- 2 bath
- 3 bed
- 1200 sqft
410-832 Bay Street, Toronto, Ontario • M5S 1Z6 • Bay Street Corridor
- 2 bath
- 3 bed
- 800 sqft
1612-18 Maitland Terrace, Toronto, Ontario • M4Y 0H2 • Church-Yonge Corridor
- 3 bath
- 3 bed
- 1000 sqft
919-308 Jarvis Street, Toronto, Ontario • M5B 0E3 • Church-Yonge Corridor
- 2 bath
- 3 bed
- 800 sqft
1507-89 Church Street, Toronto, Ontario • M5C 0B7 • Church-Yonge Corridor
- 2 bath
- 3 bed
- 1200 sqft
2610-832 Bay Street, Toronto, Ontario • M5S 1Z6 • Bay Street Corridor
- 2 bath
- 3 bed
- 800 sqft
2006-82 Dalhousie Street, Toronto, Ontario • M5B 0C5 • Church-Yonge Corridor
- 2 bath
- 3 bed
- 800 sqft
4301-15 Mercer Street, Toronto, Ontario • M5V 1H2 • Waterfront Communities C01
- 2 bath
- 3 bed
- 800 sqft
4908-8 Widmer Street, Toronto, Ontario • M5V 0W6 • Waterfront Communities C01
- 2 bath
- 3 bed
- 1000 sqft
3705-15 Mercer Street, Toronto, Ontario • M5V 0T8 • Waterfront Communities C01
- 2 bath
- 3 bed
- 1000 sqft
308-238 Simcoe Street South, Toronto, Ontario • M5T 3B9 • Kensington-Chinatown













