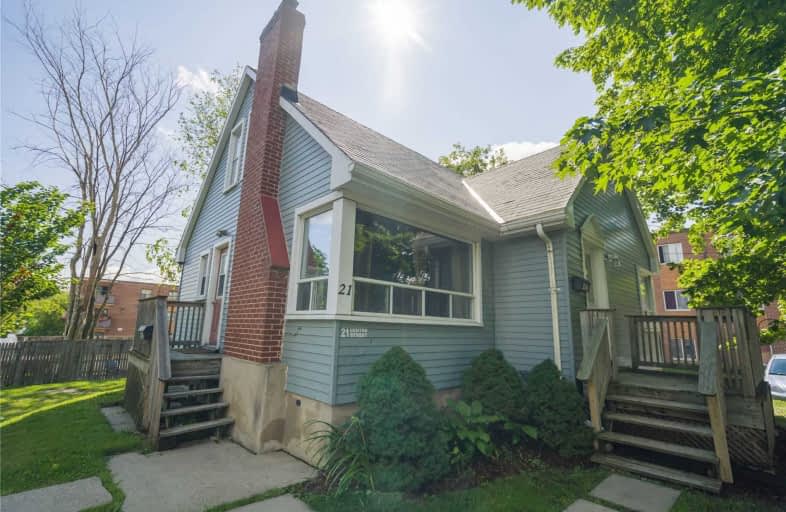Sold on Aug 06, 2020
Note: Property is not currently for sale or for rent.

-
Type: Detached
-
Style: 2-Storey
-
Lot Size: 81.16 x 110 Feet
-
Age: No Data
-
Taxes: $4,800 per year
-
Days on Site: 1 Days
-
Added: Aug 05, 2020 (1 day on market)
-
Updated:
-
Last Checked: 3 months ago
-
MLS®#: W4858408
-
Listed By: Sutton group - summit realty inc., brokerage
Calling All Investors/First Time Home Buyers! Live In This Home For Less Than Rent. Live Upstairs And Rent The *** Legal Basement Apartment With Separate Entrance*** Or Vise Versa. Property Is Zoned For Residential And Commercial, Great For A Professional Office Or Daycare. Great Parking. Don't Miss This One!
Extras
Existing 2 Fridges, 2 Stoves, 2 Washers, 2 Dryers, Existing Electrical Light Fixtures, Existing Window Coverings, New Broadloom; All Appliances As Is
Property Details
Facts for 21 Centre Street, Orangeville
Status
Days on Market: 1
Last Status: Sold
Sold Date: Aug 06, 2020
Closed Date: Sep 10, 2020
Expiry Date: Nov 05, 2020
Sold Price: $590,000
Unavailable Date: Aug 06, 2020
Input Date: Aug 05, 2020
Prior LSC: Listing with no contract changes
Property
Status: Sale
Property Type: Detached
Style: 2-Storey
Area: Orangeville
Community: Orangeville
Availability Date: Tba
Inside
Bedrooms: 3
Bedrooms Plus: 1
Bathrooms: 2
Kitchens: 1
Kitchens Plus: 1
Rooms: 7
Den/Family Room: Yes
Air Conditioning: None
Fireplace: Yes
Washrooms: 2
Building
Basement: Apartment
Basement 2: Sep Entrance
Heat Type: Radiant
Heat Source: Gas
Exterior: Brick
Water Supply: Municipal
Special Designation: Unknown
Parking
Driveway: Private
Garage Type: None
Covered Parking Spaces: 6
Total Parking Spaces: 6
Fees
Tax Year: 2019
Tax Legal Description: Pt Lt 6, Pl1170 As In Mf 18151
Taxes: $4,800
Land
Cross Street: Broadway & Centre
Municipality District: Orangeville
Fronting On: West
Parcel Number: 340090021
Pool: None
Sewer: Sewers
Lot Depth: 110 Feet
Lot Frontage: 81.16 Feet
Additional Media
- Virtual Tour: https://bluehivecreative.zenfolio.com/p699774272/slideshow
Rooms
Room details for 21 Centre Street, Orangeville
| Type | Dimensions | Description |
|---|---|---|
| Kitchen Upper | 3.66 x 5.18 | Laminate, Eat-In Kitchen, W/O To Deck |
| Family Upper | 3.41 x 5.48 | Electric Fireplace |
| Master Upper | 4.38 x 6.40 | Laminate |
| 2nd Br Upper | 3.00 x 3.40 | Laminate |
| 3rd Br Upper | 2.38 x 4.41 | Laminate |
| Laundry Lower | 1.95 x 2.18 | |
| Living Lower | 3.84 x 7.91 | Tile Floor, Open Concept |
| Kitchen Lower | 2.21 x 3.41 | Open Concept, Combined W/Living |
| Br Lower | 2.17 x 4.26 | Tile Floor |
| XXXXXXXX | XXX XX, XXXX |
XXXX XXX XXXX |
$XXX,XXX |
| XXX XX, XXXX |
XXXXXX XXX XXXX |
$XXX,XXX | |
| XXXXXXXX | XXX XX, XXXX |
XXXXXXX XXX XXXX |
|
| XXX XX, XXXX |
XXXXXX XXX XXXX |
$XXX,XXX | |
| XXXXXXXX | XXX XX, XXXX |
XXXXXXX XXX XXXX |
|
| XXX XX, XXXX |
XXXXXX XXX XXXX |
$XXX,XXX | |
| XXXXXXXX | XXX XX, XXXX |
XXXXXXXX XXX XXXX |
|
| XXX XX, XXXX |
XXXXXX XXX XXXX |
$XXX,XXX |
| XXXXXXXX XXXX | XXX XX, XXXX | $590,000 XXX XXXX |
| XXXXXXXX XXXXXX | XXX XX, XXXX | $549,900 XXX XXXX |
| XXXXXXXX XXXXXXX | XXX XX, XXXX | XXX XXXX |
| XXXXXXXX XXXXXX | XXX XX, XXXX | $606,900 XXX XXXX |
| XXXXXXXX XXXXXXX | XXX XX, XXXX | XXX XXXX |
| XXXXXXXX XXXXXX | XXX XX, XXXX | $616,900 XXX XXXX |
| XXXXXXXX XXXXXXXX | XXX XX, XXXX | XXX XXXX |
| XXXXXXXX XXXXXX | XXX XX, XXXX | $579,900 XXX XXXX |

École élémentaire des Quatre-Rivières
Elementary: PublicSt Peter Separate School
Elementary: CatholicPrincess Margaret Public School
Elementary: PublicParkinson Centennial School
Elementary: PublicSt Andrew School
Elementary: CatholicPrincess Elizabeth Public School
Elementary: PublicDufferin Centre for Continuing Education
Secondary: PublicErin District High School
Secondary: PublicRobert F Hall Catholic Secondary School
Secondary: CatholicCentre Dufferin District High School
Secondary: PublicWestside Secondary School
Secondary: PublicOrangeville District Secondary School
Secondary: Public

