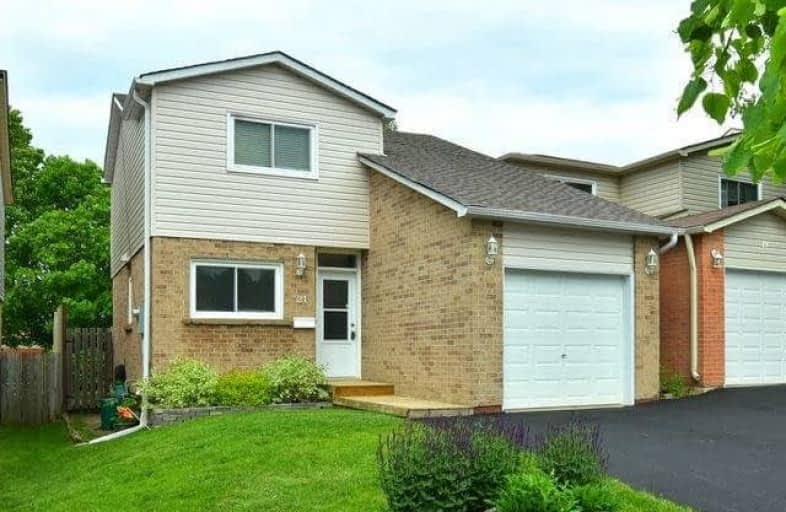Sold on Jul 27, 2017
Note: Property is not currently for sale or for rent.

-
Type: Detached
-
Style: 2-Storey
-
Lot Size: 30 x 100 Feet
-
Age: No Data
-
Taxes: $3,673 per year
-
Days on Site: 21 Days
-
Added: Sep 07, 2019 (3 weeks on market)
-
Updated:
-
Last Checked: 3 months ago
-
MLS®#: W3863739
-
Listed By: Royal lepage rcr realty, brokerage
Priced Like A Semi!!! Wow! Welcome To Orangeville! Lovely 2 Storey Starter Home On A Quiet Street Close To Park, Shopping & Schools! Modern & Updated Kitchen Provides Ample Cupboard Space & Is A Short Walk Away From Dining Rm With W/O To Two Tiered Deck With Awning & Fenced In Backyard. Great For Entertaining Guests & Keeping Your Children Or Pets Contained. Gas Stove In Finished Rec Rm With Dry Bar Heats Majority Of Home. Garage Door 2017. Shingles 2015.
Extras
Includes Washer, Dryer, Fridge, Stove, Above The Range Microwave, Dishwasher, Awning, All Window Coverings & Blinds, All Elf's & Water Softener. Driveway Paved June 12th, 2017 By Reputable Local Contractor!
Property Details
Facts for 21 Hillsdale Avenue, Orangeville
Status
Days on Market: 21
Last Status: Sold
Sold Date: Jul 27, 2017
Closed Date: Aug 28, 2017
Expiry Date: Sep 06, 2017
Sold Price: $408,000
Unavailable Date: Jul 27, 2017
Input Date: Jul 06, 2017
Property
Status: Sale
Property Type: Detached
Style: 2-Storey
Area: Orangeville
Community: Orangeville
Availability Date: Aug 28, 2017
Inside
Bedrooms: 3
Bathrooms: 1
Kitchens: 1
Rooms: 6
Den/Family Room: No
Air Conditioning: Window Unit
Fireplace: Yes
Washrooms: 1
Building
Basement: Finished
Heat Type: Baseboard
Heat Source: Electric
Exterior: Brick
Exterior: Vinyl Siding
Water Supply: Municipal
Special Designation: Unknown
Parking
Driveway: Private
Garage Spaces: 1
Garage Type: Attached
Covered Parking Spaces: 2
Total Parking Spaces: 3
Fees
Tax Year: 2017
Tax Legal Description: Pt Lt 17, Pl 126, Pts 47 & 48, 7R2111
Taxes: $3,673
Highlights
Feature: Fenced Yard
Feature: Park
Feature: Public Transit
Feature: Rec Centre
Feature: School
Land
Cross Street: First St & Bredin Pa
Municipality District: Orangeville
Fronting On: East
Pool: None
Sewer: Sewers
Lot Depth: 100 Feet
Lot Frontage: 30 Feet
Lot Irregularities: Linked At Foundations
Additional Media
- Virtual Tour: http://tours.viewpointimaging.ca/ub/57002
Rooms
Room details for 21 Hillsdale Avenue, Orangeville
| Type | Dimensions | Description |
|---|---|---|
| Kitchen Main | 2.30 x 4.80 | Renovated, Ceramic Back Splash |
| Dining Main | 1.98 x 2.74 | W/O To Deck, Hardwood Floor |
| Living Main | 4.27 x 4.32 | Hardwood Floor, Combined W/Dining, O/Looks Backyard |
| Master 2nd | 3.48 x 4.40 | Broadloom, Ceiling Fan |
| 2nd Br 2nd | 2.91 x 3.65 | Broadloom |
| 3rd Br 2nd | 3.07 x 3.09 | Laminate, Ceiling Fan |
| Rec Lower | 4.00 x 6.30 | Gas Fireplace, Dry Bar, Laminate |
| XXXXXXXX | XXX XX, XXXX |
XXXX XXX XXXX |
$XXX,XXX |
| XXX XX, XXXX |
XXXXXX XXX XXXX |
$XXX,XXX | |
| XXXXXXXX | XXX XX, XXXX |
XXXXXXX XXX XXXX |
|
| XXX XX, XXXX |
XXXXXX XXX XXXX |
$XXX,XXX |
| XXXXXXXX XXXX | XXX XX, XXXX | $408,000 XXX XXXX |
| XXXXXXXX XXXXXX | XXX XX, XXXX | $414,900 XXX XXXX |
| XXXXXXXX XXXXXXX | XXX XX, XXXX | XXX XXXX |
| XXXXXXXX XXXXXX | XXX XX, XXXX | $419,999 XXX XXXX |

St Peter Separate School
Elementary: CatholicParkinson Centennial School
Elementary: PublicCredit Meadows Elementary School
Elementary: PublicSt Benedict Elementary School
Elementary: CatholicSt Andrew School
Elementary: CatholicPrincess Elizabeth Public School
Elementary: PublicDufferin Centre for Continuing Education
Secondary: PublicErin District High School
Secondary: PublicRobert F Hall Catholic Secondary School
Secondary: CatholicCentre Dufferin District High School
Secondary: PublicWestside Secondary School
Secondary: PublicOrangeville District Secondary School
Secondary: Public

