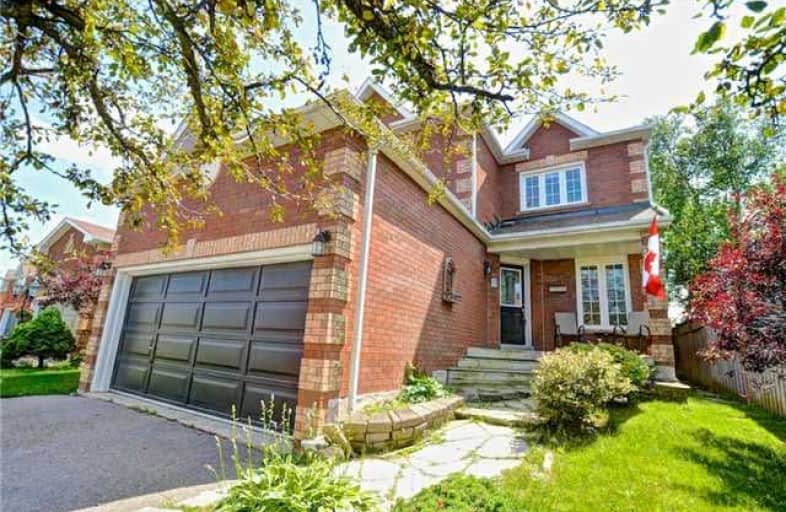
St Peter Separate School
Elementary: Catholic
2.94 km
Princess Margaret Public School
Elementary: Public
1.84 km
Parkinson Centennial School
Elementary: Public
3.10 km
Mono-Amaranth Public School
Elementary: Public
3.73 km
Island Lake Public School
Elementary: Public
0.51 km
Princess Elizabeth Public School
Elementary: Public
2.92 km
Dufferin Centre for Continuing Education
Secondary: Public
3.05 km
Erin District High School
Secondary: Public
15.97 km
Robert F Hall Catholic Secondary School
Secondary: Catholic
17.49 km
Centre Dufferin District High School
Secondary: Public
20.93 km
Westside Secondary School
Secondary: Public
4.69 km
Orangeville District Secondary School
Secondary: Public
2.60 km



