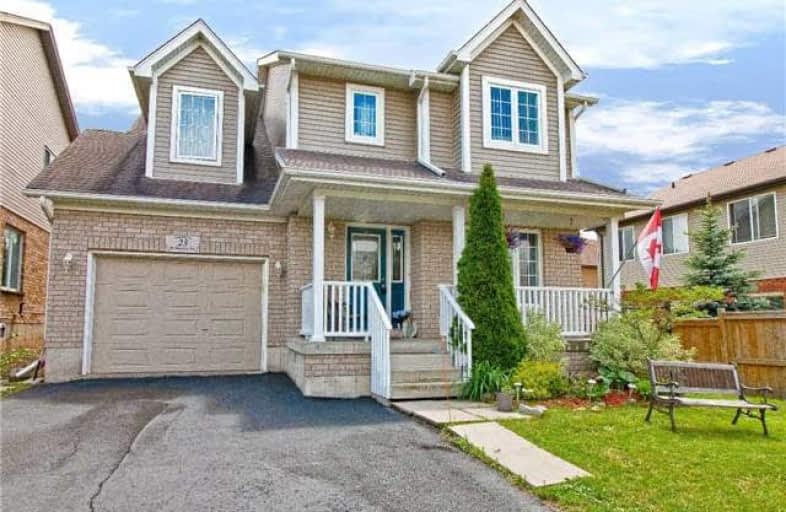Sold on Jun 06, 2018
Note: Property is not currently for sale or for rent.

-
Type: Detached
-
Style: 2-Storey
-
Size: 1500 sqft
-
Lot Size: 40.03 x 85.3 Feet
-
Age: 6-15 years
-
Taxes: $4,900 per year
-
Days on Site: 1 Days
-
Added: Sep 07, 2019 (1 day on market)
-
Updated:
-
Last Checked: 3 months ago
-
MLS®#: W4151139
-
Listed By: Re/max real estate centre inc., brokerage
This Home Has It All. Never Before On The Market, 4 Ample Bedrooms With An Upstairs Foyer/Office/Homework Space. Lots Of Room For A Large Or Growing Family. Private Back Yard With Large Deck. Open Concept On The Main Level, Spacious Family Room With Gas Fireplace. This Home Is Situated In One Of Orangeville's Most Desired Areas. Walk To Schools, Restaurants, Hospital And The Splendor Of Island Lake. Quick Access To Hwy 10 And Hwy 9.
Extras
Include All Appliances, Elfs,Window Coverings.
Property Details
Facts for 23 McMaster Road, Orangeville
Status
Days on Market: 1
Last Status: Sold
Sold Date: Jun 06, 2018
Closed Date: Jul 27, 2018
Expiry Date: Dec 04, 2018
Sold Price: $583,000
Unavailable Date: Jun 06, 2018
Input Date: Jun 05, 2018
Prior LSC: Listing with no contract changes
Property
Status: Sale
Property Type: Detached
Style: 2-Storey
Size (sq ft): 1500
Age: 6-15
Area: Orangeville
Community: Orangeville
Availability Date: Tbd
Inside
Bedrooms: 4
Bathrooms: 3
Kitchens: 1
Rooms: 9
Den/Family Room: Yes
Air Conditioning: Central Air
Fireplace: Yes
Laundry Level: Lower
Central Vacuum: Y
Washrooms: 3
Building
Basement: Full
Heat Type: Forced Air
Heat Source: Gas
Exterior: Brick
Exterior: Vinyl Siding
Water Supply: Municipal
Special Designation: Unknown
Parking
Driveway: Private
Garage Spaces: 2
Garage Type: Attached
Covered Parking Spaces: 2
Total Parking Spaces: 3
Fees
Tax Year: 2017
Tax Legal Description: Lot 56 Plan 7M29, Orangeville
Taxes: $4,900
Highlights
Feature: Hospital
Feature: Park
Feature: School
Land
Cross Street: Mcmaster & Buena Vis
Municipality District: Orangeville
Fronting On: South
Parcel Number: 340200869
Pool: None
Sewer: Sewers
Lot Depth: 85.3 Feet
Lot Frontage: 40.03 Feet
Lot Irregularities: As Per Mpac
Additional Media
- Virtual Tour: https://www.kissrealty.ca/tour-23-mcmaster-rd-orangeville
Rooms
Room details for 23 McMaster Road, Orangeville
| Type | Dimensions | Description |
|---|---|---|
| Living Main | 5.69 x 4.96 | Hardwood Floor, Large Window, O/Looks Frontyard |
| Kitchen Main | 2.48 x 3.80 | Tile Floor, Stainless Steel Appl, B/I Dishwasher |
| Dining Main | 4.00 x 2.30 | Tile Floor, W/O To Deck |
| Family Main | 3.70 x 5.00 | Laminate, Gas Fireplace, Large Window |
| Master 2nd | 3.80 x 4.22 | Broadloom, W/I Closet, 4 Pc Ensuite |
| 2nd Br 2nd | 3.07 x 2.32 | Broadloom, Large Closet |
| 3rd Br 2nd | 3.15 x 3.18 | Broadloom, Large Window, Large Closet |
| 4th Br 2nd | 3.16 x 3.16 | Broadloom, Large Closet, Large Window |
| Other 2nd | 1.97 x 2.55 | Broadloom, Large Window |
| Laundry Bsmt | - |
| XXXXXXXX | XXX XX, XXXX |
XXXX XXX XXXX |
$XXX,XXX |
| XXX XX, XXXX |
XXXXXX XXX XXXX |
$XXX,XXX |
| XXXXXXXX XXXX | XXX XX, XXXX | $583,000 XXX XXXX |
| XXXXXXXX XXXXXX | XXX XX, XXXX | $585,000 XXX XXXX |

St Peter Separate School
Elementary: CatholicPrincess Margaret Public School
Elementary: PublicParkinson Centennial School
Elementary: PublicMono-Amaranth Public School
Elementary: PublicIsland Lake Public School
Elementary: PublicPrincess Elizabeth Public School
Elementary: PublicDufferin Centre for Continuing Education
Secondary: PublicErin District High School
Secondary: PublicRobert F Hall Catholic Secondary School
Secondary: CatholicCentre Dufferin District High School
Secondary: PublicWestside Secondary School
Secondary: PublicOrangeville District Secondary School
Secondary: Public

