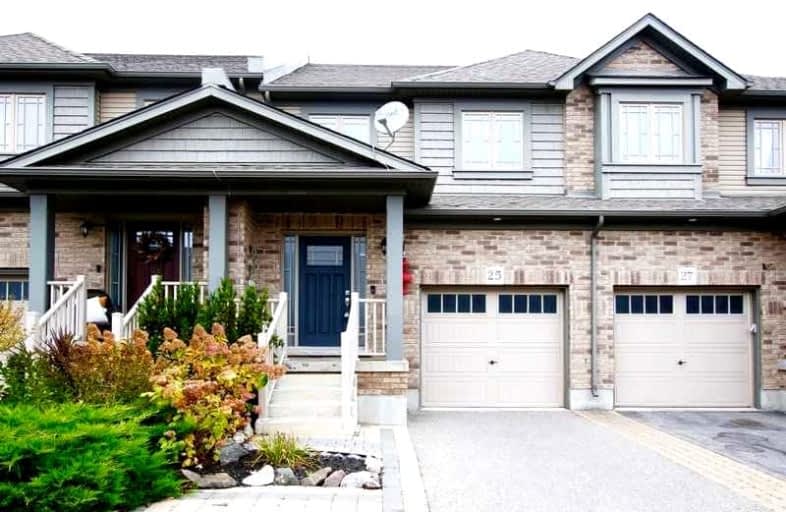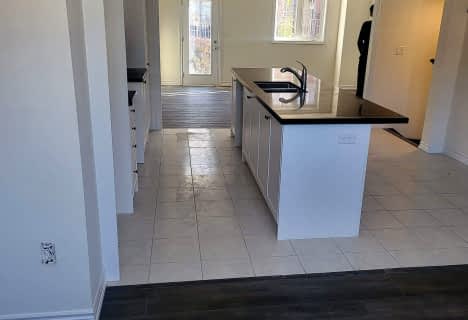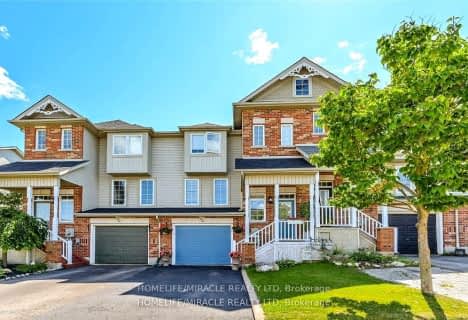Car-Dependent
- Almost all errands require a car.
12
/100
Minimal Transit
- Almost all errands require a car.
24
/100
Bikeable
- Some errands can be accomplished on bike.
65
/100

Spencer Avenue Elementary School
Elementary: Public
2.32 km
Credit Meadows Elementary School
Elementary: Public
0.82 km
St Benedict Elementary School
Elementary: Catholic
1.51 km
St Andrew School
Elementary: Catholic
0.66 km
Montgomery Village Public School
Elementary: Public
1.26 km
Princess Elizabeth Public School
Elementary: Public
1.56 km
Dufferin Centre for Continuing Education
Secondary: Public
1.46 km
Erin District High School
Secondary: Public
16.23 km
Robert F Hall Catholic Secondary School
Secondary: Catholic
21.68 km
Centre Dufferin District High School
Secondary: Public
19.34 km
Westside Secondary School
Secondary: Public
1.39 km
Orangeville District Secondary School
Secondary: Public
1.94 km
-
Y Not Play Inc
12 191C Line, Orangeville ON L9W 3W7 1.87km -
Off Leash Dog park
Orangeville ON 2.05km -
Kay Cee Gardens
26 Bythia St (btwn Broadway and York St), Orangeville ON L9W 2S1 2.1km
-
Scotiabank
250 Centennial Rd, Orangeville ON L9W 5K2 1.98km -
Meridian Credit Union ATM
190 Broadway, Orangeville ON L9W 1K3 2.26km -
BMO Bank of Montreal
150 1st St, Orangeville ON L6W 3T7 2.33km




