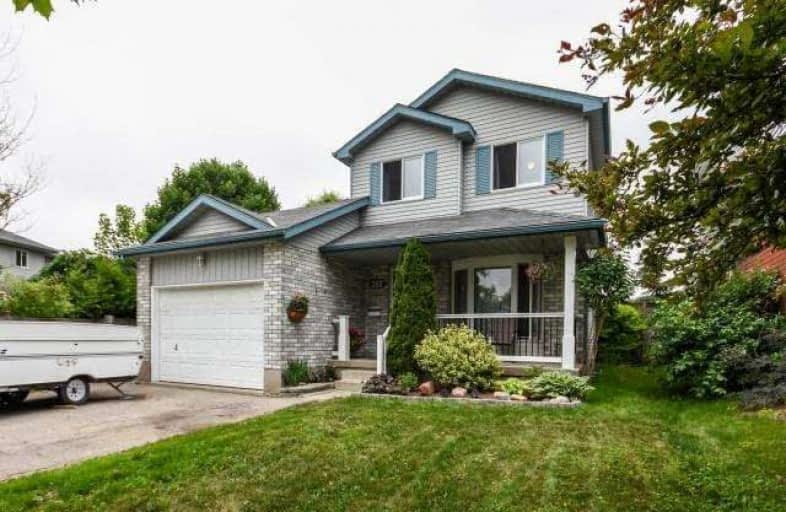Sold on Jul 22, 2018
Note: Property is not currently for sale or for rent.

-
Type: Detached
-
Style: 2-Storey
-
Size: 1500 sqft
-
Lot Size: 32.97 x 100 Feet
-
Age: 16-30 years
-
Taxes: $5,072 per year
-
Days on Site: 38 Days
-
Added: Sep 07, 2019 (1 month on market)
-
Updated:
-
Last Checked: 3 hours ago
-
MLS®#: W4161645
-
Listed By: Re/max realty specialists inc., brokerage
Desired Family Home In A Nice Neighbourhood On Quiet Crescent. This Detached Home Has Provided Great Family Memories For 18+ Years For This Family. You Can Make Memories Here Too When This Is Your New Address. Amazing Large Fenced Yard With Sundeck Will Provide Hours Of Bbq Fun And Enjoyment. Conversation Beings In The Family Sized Kitchen. Convenient Main Floor Laundry And Powder Room With Access To The Garage Is Ideal. Entertian In The Lr & Dr
Extras
Upper Level Has 3 Good Sized Bedrooms. Lower Level Offers A Large Entertainment Room - Great For Movie Night - Home Office, And Playroom C/W 3 Pc Bath. Plenty Of Storgage Both On The Lower Level And In The Garage With Extra Storage Shelfs
Property Details
Facts for 252 Elmwood Crescent, Orangeville
Status
Days on Market: 38
Last Status: Sold
Sold Date: Jul 22, 2018
Closed Date: Sep 28, 2018
Expiry Date: Oct 30, 2018
Sold Price: $530,000
Unavailable Date: Jul 22, 2018
Input Date: Jun 14, 2018
Property
Status: Sale
Property Type: Detached
Style: 2-Storey
Size (sq ft): 1500
Age: 16-30
Area: Orangeville
Community: Orangeville
Availability Date: 30-60 Days/Tba
Inside
Bedrooms: 3
Bathrooms: 3
Kitchens: 1
Rooms: 6
Den/Family Room: No
Air Conditioning: Central Air
Fireplace: Yes
Laundry Level: Main
Central Vacuum: N
Washrooms: 3
Utilities
Electricity: Yes
Gas: Yes
Cable: Yes
Telephone: Yes
Building
Basement: Finished
Heat Type: Forced Air
Heat Source: Gas
Exterior: Brick
Exterior: Vinyl Siding
Elevator: N
UFFI: No
Energy Certificate: N
Green Verification Status: N
Water Supply: Municipal
Physically Handicapped-Equipped: N
Special Designation: Unknown
Other Structures: Garden Shed
Retirement: N
Parking
Driveway: Private
Garage Spaces: 2
Garage Type: Attached
Covered Parking Spaces: 3
Total Parking Spaces: 4
Fees
Tax Year: 2018
Tax Legal Description: Lot 65 Plan 334, S/T Fm199481, T/W Mf203372 Aprd
Taxes: $5,072
Highlights
Feature: Fenced Yard
Feature: Level
Feature: School
Land
Cross Street: Creditcreek To Elmwo
Municipality District: Orangeville
Fronting On: South
Pool: None
Sewer: Sewers
Lot Depth: 100 Feet
Lot Frontage: 32.97 Feet
Lot Irregularities: Pie Shaped
Additional Media
- Virtual Tour: http://www.myvisuallistings.com/vtnb/264355
Rooms
Room details for 252 Elmwood Crescent, Orangeville
| Type | Dimensions | Description |
|---|---|---|
| Kitchen Main | 3.36 x 5.30 | Eat-In Kitchen, Pantry, W/O To Sundeck |
| Living Main | 3.06 x 5.10 | Bay Window, Hardwood Floor |
| Dining Main | 3.06 x 3.36 | O/Looks Garden, Hardwood Floor |
| Master Upper | 3.78 x 3.70 | Closet Organizers, Hardwood Floor |
| 2nd Br Upper | 2.67 x 3.96 | Closet, Hardwood Floor |
| 3rd Br Upper | 3.66 x 2.61 | Closet, Hardwood Floor |
| Rec Lower | 4.05 x 8.40 | Gas Fireplace, 3 Pc Bath, Broadloom |
| Utility Lower | - | |
| Cold/Cant Lower | - |
| XXXXXXXX | XXX XX, XXXX |
XXXX XXX XXXX |
$XXX,XXX |
| XXX XX, XXXX |
XXXXXX XXX XXXX |
$XXX,XXX |
| XXXXXXXX XXXX | XXX XX, XXXX | $530,000 XXX XXXX |
| XXXXXXXX XXXXXX | XXX XX, XXXX | $554,900 XXX XXXX |

St Peter Separate School
Elementary: CatholicParkinson Centennial School
Elementary: PublicCredit Meadows Elementary School
Elementary: PublicSt Benedict Elementary School
Elementary: CatholicSt Andrew School
Elementary: CatholicPrincess Elizabeth Public School
Elementary: PublicDufferin Centre for Continuing Education
Secondary: PublicErin District High School
Secondary: PublicRobert F Hall Catholic Secondary School
Secondary: CatholicCentre Dufferin District High School
Secondary: PublicWestside Secondary School
Secondary: PublicOrangeville District Secondary School
Secondary: Public- 4 bath
- 3 bed
- 2000 sqft
18 First Street, Orangeville, Ontario • L9W 2C7 • Orangeville



