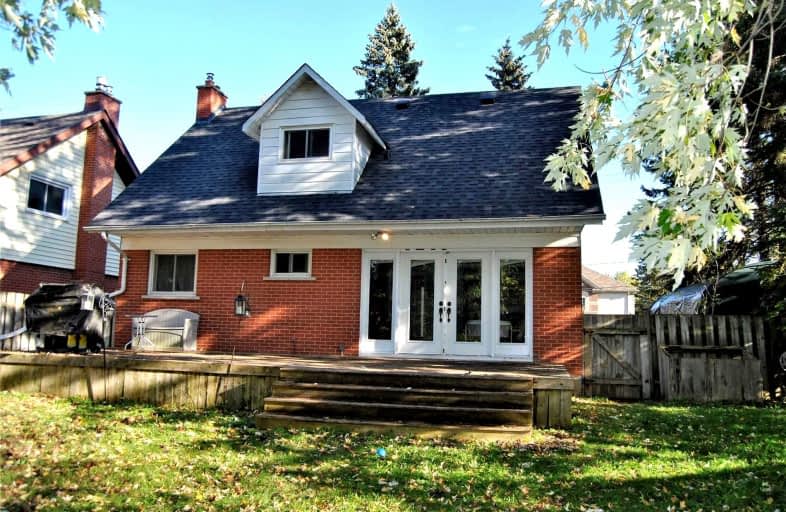
École élémentaire des Quatre-Rivières
Elementary: Public
2.15 km
St Peter Separate School
Elementary: Catholic
1.27 km
Princess Margaret Public School
Elementary: Public
0.17 km
Parkinson Centennial School
Elementary: Public
1.42 km
Island Lake Public School
Elementary: Public
1.19 km
Princess Elizabeth Public School
Elementary: Public
1.45 km
Dufferin Centre for Continuing Education
Secondary: Public
1.68 km
Erin District High School
Secondary: Public
15.36 km
Robert F Hall Catholic Secondary School
Secondary: Catholic
18.76 km
Centre Dufferin District High School
Secondary: Public
20.79 km
Westside Secondary School
Secondary: Public
3.01 km
Orangeville District Secondary School
Secondary: Public
1.35 km






