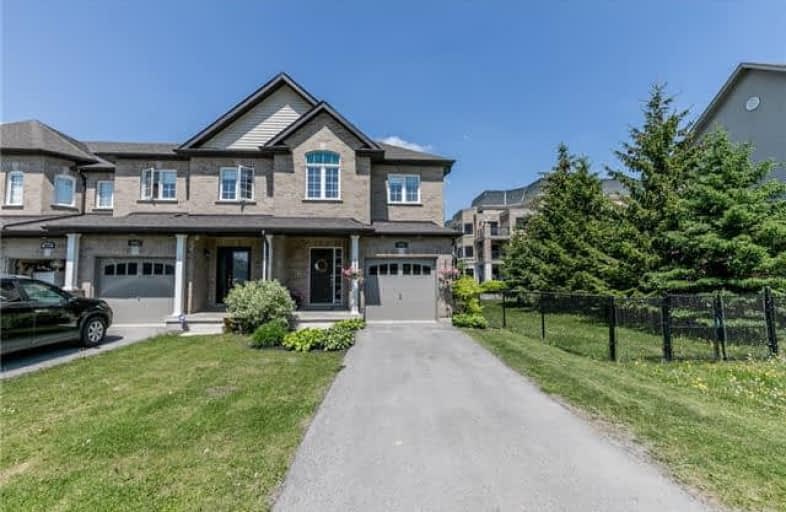
École élémentaire des Quatre-Rivières
Elementary: Public
1.70 km
Spencer Avenue Elementary School
Elementary: Public
1.35 km
Parkinson Centennial School
Elementary: Public
1.73 km
Credit Meadows Elementary School
Elementary: Public
1.55 km
St Andrew School
Elementary: Catholic
1.21 km
Montgomery Village Public School
Elementary: Public
0.28 km
Dufferin Centre for Continuing Education
Secondary: Public
1.98 km
Erin District High School
Secondary: Public
15.30 km
Robert F Hall Catholic Secondary School
Secondary: Catholic
21.50 km
Centre Dufferin District High School
Secondary: Public
20.25 km
Westside Secondary School
Secondary: Public
0.44 km
Orangeville District Secondary School
Secondary: Public
2.41 km



