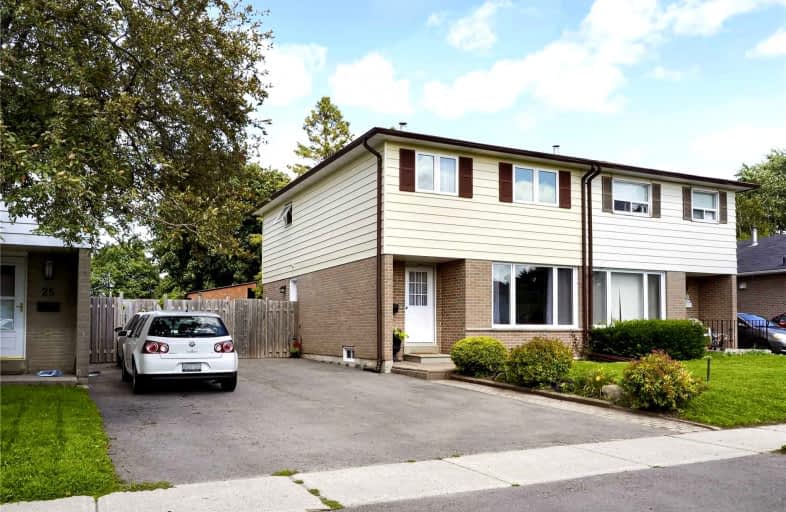
École élémentaire des Quatre-Rivières
Elementary: Public
0.69 km
St Peter Separate School
Elementary: Catholic
0.61 km
Princess Margaret Public School
Elementary: Public
1.29 km
Parkinson Centennial School
Elementary: Public
0.37 km
St Andrew School
Elementary: Catholic
1.84 km
Princess Elizabeth Public School
Elementary: Public
1.52 km
Dufferin Centre for Continuing Education
Secondary: Public
1.80 km
Erin District High School
Secondary: Public
14.49 km
Robert F Hall Catholic Secondary School
Secondary: Catholic
19.53 km
Centre Dufferin District High School
Secondary: Public
21.28 km
Westside Secondary School
Secondary: Public
1.79 km
Orangeville District Secondary School
Secondary: Public
1.86 km




