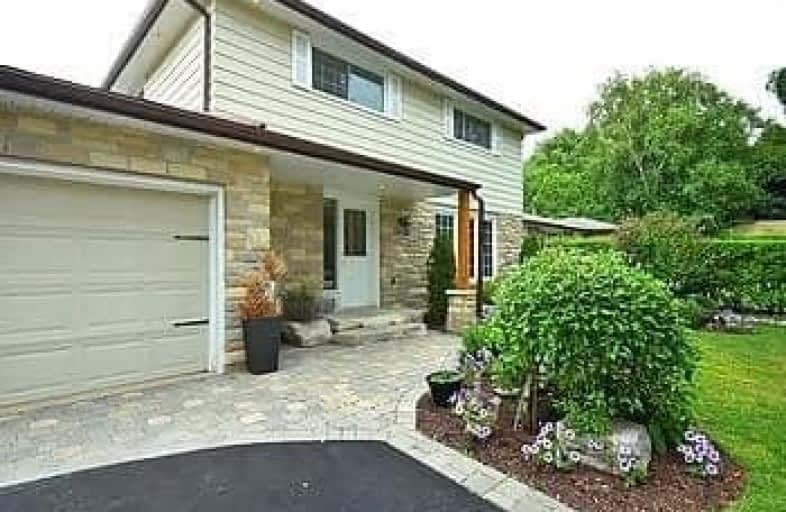Sold on Apr 08, 2018
Note: Property is not currently for sale or for rent.

-
Type: Detached
-
Style: 2-Storey
-
Size: 1500 sqft
-
Lot Size: 60.51 x 110 Feet
-
Age: 31-50 years
-
Taxes: $4,206 per year
-
Days on Site: 3 Days
-
Added: Sep 07, 2019 (3 days on market)
-
Updated:
-
Last Checked: 2 months ago
-
MLS®#: W4086853
-
Listed By: Sutton group - summit realty inc., brokerage
Beautiful 4Bdr Home Nestled Amongst Beautiful Trees On A Quiet, Private, And Mature Cres. Not Far From Downtown. This Extra Wide 60Ft Lot Features An Inground Pool W/ Security Fence Surrounded By Extensive Landscaping. Separate D/R Which Walks Out To Back Deck Overlooking Pool & Yard. Good Size L/R And Kitchen. Generous Size Bedrooms Upstairs And A Finished Bsmnt For Added Living Space.
Extras
Fridge, Stove, Dishwasher, Washer, Dryer, Water Softener, Pool Equipment, Elf's And Window Coverings, Insulated Double Car Garage And 8X8 Shed. Security Fence Around Pool.
Property Details
Facts for 27 Maple Crescent, Orangeville
Status
Days on Market: 3
Last Status: Sold
Sold Date: Apr 08, 2018
Closed Date: Jun 03, 2018
Expiry Date: Jun 05, 2018
Sold Price: $545,000
Unavailable Date: Apr 08, 2018
Input Date: Apr 05, 2018
Prior LSC: Listing with no contract changes
Property
Status: Sale
Property Type: Detached
Style: 2-Storey
Size (sq ft): 1500
Age: 31-50
Area: Orangeville
Community: Orangeville
Availability Date: Tbd
Inside
Bedrooms: 4
Bedrooms Plus: 1
Bathrooms: 2
Kitchens: 1
Rooms: 8
Den/Family Room: No
Air Conditioning: Central Air
Fireplace: Yes
Laundry Level: Lower
Central Vacuum: N
Washrooms: 2
Building
Basement: Finished
Heat Type: Forced Air
Heat Source: Gas
Exterior: Alum Siding
Exterior: Stone
Elevator: N
Water Supply: Municipal
Special Designation: Unknown
Parking
Driveway: Private
Garage Spaces: 2
Garage Type: Built-In
Covered Parking Spaces: 4
Total Parking Spaces: 6
Fees
Tax Year: 2017
Tax Legal Description: Plan 100 Lot 26
Taxes: $4,206
Land
Cross Street: Dawson Rd / Madison
Municipality District: Orangeville
Fronting On: East
Pool: Inground
Sewer: Sewers
Lot Depth: 110 Feet
Lot Frontage: 60.51 Feet
Acres: < .50
Additional Media
- Virtual Tour: http://www.myvisuallistings.com/vtnb/258711
Rooms
Room details for 27 Maple Crescent, Orangeville
| Type | Dimensions | Description |
|---|---|---|
| Kitchen Main | 3.10 x 3.37 | Ceramic Floor, Backsplash, Window |
| Dining Main | 2.73 x 3.37 | Hardwood Floor, W/O To Balcony, Crown Moulding |
| Living Main | 3.36 x 5.16 | Hardwood Floor, L-Shaped Room, Crown Moulding |
| Master 2nd | 3.49 x 3.73 | Hardwood Floor, Window, Double Closet |
| 2nd Br 2nd | 2.75 x 3.69 | Hardwood Floor, Window, Crown Moulding |
| Br 2nd | 2.87 x 3.30 | Hardwood Floor, Window, Closet |
| Br 2nd | 2.68 x 3.30 | Hardwood Floor, Window, Closet |
| Rec Bsmt | 3.09 x 8.10 | Laminate, Window |
| Br Bsmt | - | Laminate, Window |
| XXXXXXXX | XXX XX, XXXX |
XXXX XXX XXXX |
$XXX,XXX |
| XXX XX, XXXX |
XXXXXX XXX XXXX |
$XXX,XXX | |
| XXXXXXXX | XXX XX, XXXX |
XXXX XXX XXXX |
$XXX,XXX |
| XXX XX, XXXX |
XXXXXX XXX XXXX |
$XXX,XXX |
| XXXXXXXX XXXX | XXX XX, XXXX | $545,000 XXX XXXX |
| XXXXXXXX XXXXXX | XXX XX, XXXX | $539,900 XXX XXXX |
| XXXXXXXX XXXX | XXX XX, XXXX | $415,000 XXX XXXX |
| XXXXXXXX XXXXXX | XXX XX, XXXX | $389,900 XXX XXXX |

École élémentaire des Quatre-Rivières
Elementary: PublicSt Peter Separate School
Elementary: CatholicPrincess Margaret Public School
Elementary: PublicParkinson Centennial School
Elementary: PublicSt Andrew School
Elementary: CatholicPrincess Elizabeth Public School
Elementary: PublicDufferin Centre for Continuing Education
Secondary: PublicErin District High School
Secondary: PublicRobert F Hall Catholic Secondary School
Secondary: CatholicCentre Dufferin District High School
Secondary: PublicWestside Secondary School
Secondary: PublicOrangeville District Secondary School
Secondary: Public

