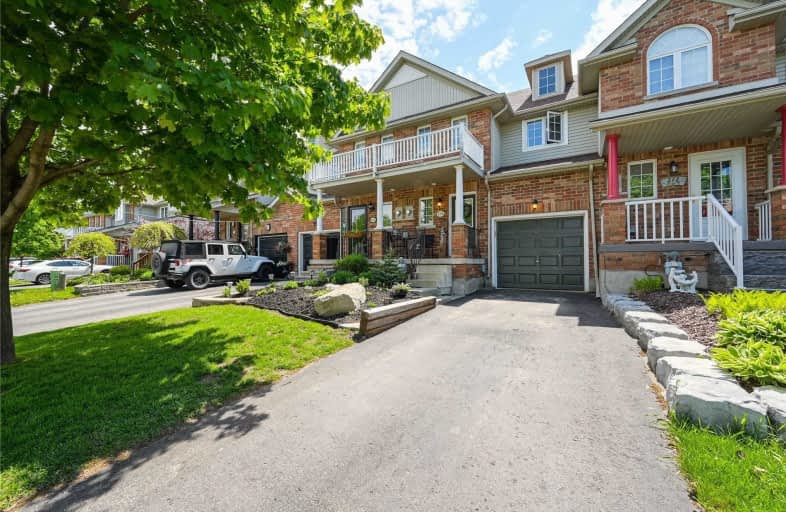Sold on Jun 09, 2020
Note: Property is not currently for sale or for rent.

-
Type: Att/Row/Twnhouse
-
Style: 2-Storey
-
Size: 1100 sqft
-
Lot Size: 19.66 x 109.91 Feet
-
Age: 6-15 years
-
Taxes: $4,069 per year
-
Days on Site: 7 Days
-
Added: Jun 02, 2020 (1 week on market)
-
Updated:
-
Last Checked: 1 hour ago
-
MLS®#: W4779883
-
Listed By: Century 21 heritage group ltd., brokerage
Welcome To 274 Elderberry In The Heart Of Montgomery Village. This Stunning Freehold Townhome Is Very Clean, Well Maintained And Comes With A Unique And Rare Direct Backyard Access To A Neighboring Elementary School. Open Concept Kitchen/Family Room, 3 Good Size Bedrooms And A Beautiful And Large Backyard. Very Close To A Local High School, Alder Rec Center, Grocery Store And Other Amenities Within Walking Distance. Perfect Family Home. Will Not Last Long.
Extras
Home Is Close To Rec. Centre, Parks And Direct Access To School. Shed, Stainless Steel Fridge, Stainless Steel Stove, Stainless Steel Dishwasher, All Light Fixtures
Property Details
Facts for 274 Elderberry Street, Orangeville
Status
Days on Market: 7
Last Status: Sold
Sold Date: Jun 09, 2020
Closed Date: Aug 13, 2020
Expiry Date: Sep 01, 2020
Sold Price: $570,000
Unavailable Date: Jun 09, 2020
Input Date: Jun 03, 2020
Prior LSC: Listing with no contract changes
Property
Status: Sale
Property Type: Att/Row/Twnhouse
Style: 2-Storey
Size (sq ft): 1100
Age: 6-15
Area: Orangeville
Community: Orangeville
Availability Date: Tbd
Inside
Bedrooms: 3
Bathrooms: 2
Kitchens: 1
Rooms: 6
Den/Family Room: No
Air Conditioning: Central Air
Fireplace: No
Laundry Level: Lower
Washrooms: 2
Building
Basement: Full
Heat Type: Forced Air
Heat Source: Gas
Exterior: Brick
UFFI: No
Water Supply: Municipal
Special Designation: Unknown
Other Structures: Garden Shed
Parking
Driveway: Private
Garage Spaces: 1
Garage Type: Attached
Covered Parking Spaces: 2
Total Parking Spaces: 2
Fees
Tax Year: 2019
Tax Legal Description: Pt Blk 19Pl7M16Pt37R4080St Ease
Taxes: $4,069
Highlights
Feature: Fenced Yard
Feature: Park
Feature: Rec Centre
Feature: School
Feature: School Bus Route
Land
Cross Street: Montgomery/Elderberr
Municipality District: Orangeville
Fronting On: East
Parcel Number: 340031791
Pool: None
Sewer: Sewers
Lot Depth: 109.91 Feet
Lot Frontage: 19.66 Feet
Acres: < .50
Zoning: Residential Sing
Additional Media
- Virtual Tour: http://www.274elderberry.com/unbranded/
Rooms
Room details for 274 Elderberry Street, Orangeville
| Type | Dimensions | Description |
|---|---|---|
| Kitchen Main | 2.87 x 3.54 | Breakfast Bar |
| Breakfast Main | 2.78 x 2.44 | Ceramic Floor |
| Living Main | 5.82 x 3.06 | Laminate |
| Bathroom Main | 1.29 x 1.52 | Ceramic Floor |
| Master 2nd | 4.13 x 3.38 | Broadloom |
| 2nd Br 2nd | 3.38 x 2.85 | Broadloom |
| 3rd Br 2nd | 2.84 x 3.25 | Broadloom |
| Bathroom 2nd | 2.10 x 3.42 | Ceramic Floor |
| XXXXXXXX | XXX XX, XXXX |
XXXX XXX XXXX |
$XXX,XXX |
| XXX XX, XXXX |
XXXXXX XXX XXXX |
$XXX,XXX | |
| XXXXXXXX | XXX XX, XXXX |
XXXX XXX XXXX |
$XXX,XXX |
| XXX XX, XXXX |
XXXXXX XXX XXXX |
$XXX,XXX |
| XXXXXXXX XXXX | XXX XX, XXXX | $570,000 XXX XXXX |
| XXXXXXXX XXXXXX | XXX XX, XXXX | $554,900 XXX XXXX |
| XXXXXXXX XXXX | XXX XX, XXXX | $422,500 XXX XXXX |
| XXXXXXXX XXXXXX | XXX XX, XXXX | $429,900 XXX XXXX |

École élémentaire des Quatre-Rivières
Elementary: PublicSpencer Avenue Elementary School
Elementary: PublicParkinson Centennial School
Elementary: PublicCredit Meadows Elementary School
Elementary: PublicSt Andrew School
Elementary: CatholicMontgomery Village Public School
Elementary: PublicDufferin Centre for Continuing Education
Secondary: PublicErin District High School
Secondary: PublicRobert F Hall Catholic Secondary School
Secondary: CatholicCentre Dufferin District High School
Secondary: PublicWestside Secondary School
Secondary: PublicOrangeville District Secondary School
Secondary: Public

