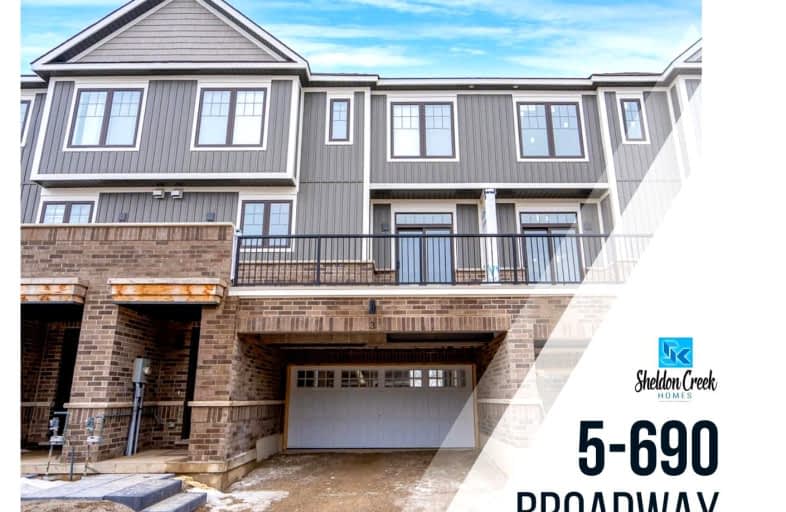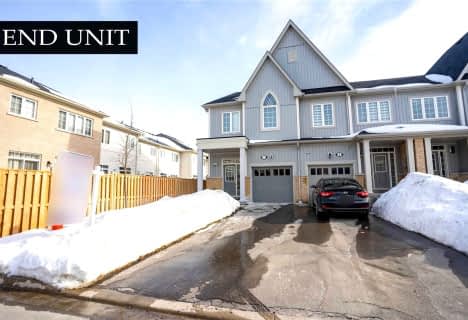
Car-Dependent
- Almost all errands require a car.
Bikeable
- Some errands can be accomplished on bike.

École élémentaire des Quatre-Rivières
Elementary: PublicSpencer Avenue Elementary School
Elementary: PublicCredit Meadows Elementary School
Elementary: PublicSt Benedict Elementary School
Elementary: CatholicSt Andrew School
Elementary: CatholicMontgomery Village Public School
Elementary: PublicDufferin Centre for Continuing Education
Secondary: PublicErin District High School
Secondary: PublicRobert F Hall Catholic Secondary School
Secondary: CatholicCentre Dufferin District High School
Secondary: PublicWestside Secondary School
Secondary: PublicOrangeville District Secondary School
Secondary: Public-
Alton Conservation Area
Alton ON 1.91km -
Y Not Play Inc
12 191C Line, Orangeville ON L9W 3W7 2.07km -
EveryKids Park
Orangeville ON 3.12km
-
Scotiabank
250 Centennial Rd, Orangeville ON L9W 5K2 1.83km -
Meridian Credit Union ATM
190 Broadway, Orangeville ON L9W 1K3 3.4km -
RBC Royal Bank
489 Broadway Ave (Mill Street), Orangeville ON L9W 1J9 3.53km







