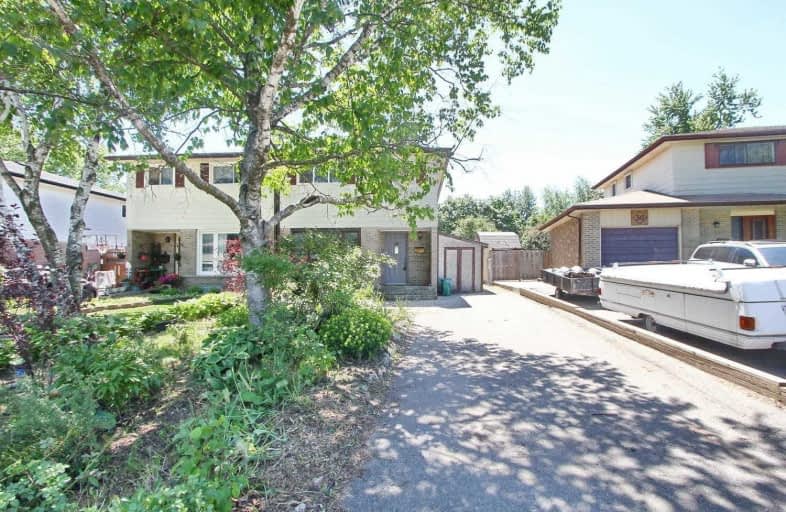Sold on Jun 09, 2020
Note: Property is not currently for sale or for rent.

-
Type: Semi-Detached
-
Style: 2-Storey
-
Lot Size: 30 x 114.47 Feet
-
Age: No Data
-
Taxes: $3,800 per year
-
Days on Site: 2 Days
-
Added: Jun 07, 2020 (2 days on market)
-
Updated:
-
Last Checked: 3 months ago
-
MLS®#: W4783919
-
Listed By: Century 21 people`s choice realty inc., brokerage
Rare To Find 4 Bedroom Semi-Detached Home.Fully Renovated From Top To Bottom . This Piece Of Gem Features Combination Of Living Room And Dining Rm,Powder Rm ,Family Size Kitchen With Granite Counter Top With Breakfast Area And W/O To Yard.Oak Stairs, 4 Bedrooms And Full Washrm. 1Bedrm Basement Apartment With Separate Entrance, Kitchen, Living Room,Washroom And Bedroom.Lots Of Pot Lights.Stainless Steels Appliances On Main Floor Kitchen-Must S
Extras
All Elfs, Stainless Steel Fridge, Stainless Steel Stove, Ss B/I Dish Washer, B/I Microwave Range Hood, Washer , Dryer, Cac And Classic Touch Of Land Scaping At The Front Yard And Back Yard
Property Details
Facts for 28 Carlton Drive, Orangeville
Status
Days on Market: 2
Last Status: Sold
Sold Date: Jun 09, 2020
Closed Date: Aug 14, 2020
Expiry Date: Aug 31, 2020
Sold Price: $564,000
Unavailable Date: Jun 09, 2020
Input Date: Jun 07, 2020
Property
Status: Sale
Property Type: Semi-Detached
Style: 2-Storey
Area: Orangeville
Community: Orangeville
Availability Date: Tba
Inside
Bedrooms: 4
Bedrooms Plus: 1
Bathrooms: 3
Kitchens: 1
Kitchens Plus: 1
Rooms: 7
Den/Family Room: No
Air Conditioning: Central Air
Fireplace: No
Laundry Level: Lower
Washrooms: 3
Utilities
Electricity: Yes
Cable: Available
Telephone: Available
Building
Basement: Apartment
Basement 2: Sep Entrance
Heat Type: Forced Air
Heat Source: Gas
Exterior: Alum Siding
Exterior: Brick
Water Supply: Municipal
Special Designation: Unknown
Parking
Driveway: Private
Garage Type: None
Covered Parking Spaces: 3
Total Parking Spaces: 3
Fees
Tax Year: 2020
Tax Legal Description: Plan 100W Pt Lot 91
Taxes: $3,800
Highlights
Feature: Hospital
Feature: Library
Feature: Park
Feature: Public Transit
Feature: Rec Centre
Land
Cross Street: Lawrence & Carlton
Municipality District: Orangeville
Fronting On: North
Pool: None
Sewer: Sewers
Lot Depth: 114.47 Feet
Lot Frontage: 30 Feet
Acres: < .50
Waterfront: None
Additional Media
- Virtual Tour: https://www.tourbuzz.net/1616977?idx=1
Rooms
Room details for 28 Carlton Drive, Orangeville
| Type | Dimensions | Description |
|---|---|---|
| Living Main | 3.46 x 4.11 | Window, Laminate, Pot Lights |
| Dining Main | 2.37 x 3.00 | Laminate, Laminate |
| Kitchen Main | 2.81 x 5.53 | Ceramic Floor, Backsplash |
| Master 2nd | 3.20 x 4.00 | Laminate, Closet |
| 2nd Br 2nd | 2.27 x 3.20 | Laminate, Closet |
| 3rd Br 2nd | 2.45 x 4.00 | Laminate, Closet |
| 4th Br 2nd | 2.91 x 3.21 | Laminate, Closet |
| Living Bsmt | 3.95 x 3.42 | Ceramic Floor |
| Kitchen Bsmt | 2.71 x 2.09 | Ceramic Floor |
| Breakfast Bsmt | 1.89 x 1.99 | Ceramic Floor |
| 5th Br Bsmt | 3.09 x 3.79 | Laminate |
| Laundry Bsmt | - |
| XXXXXXXX | XXX XX, XXXX |
XXXX XXX XXXX |
$XXX,XXX |
| XXX XX, XXXX |
XXXXXX XXX XXXX |
$XXX,XXX | |
| XXXXXXXX | XXX XX, XXXX |
XXXX XXX XXXX |
$XXX,XXX |
| XXX XX, XXXX |
XXXXXX XXX XXXX |
$XXX,XXX |
| XXXXXXXX XXXX | XXX XX, XXXX | $564,000 XXX XXXX |
| XXXXXXXX XXXXXX | XXX XX, XXXX | $569,900 XXX XXXX |
| XXXXXXXX XXXX | XXX XX, XXXX | $403,000 XXX XXXX |
| XXXXXXXX XXXXXX | XXX XX, XXXX | $399,000 XXX XXXX |

École élémentaire des Quatre-Rivières
Elementary: PublicSt Peter Separate School
Elementary: CatholicPrincess Margaret Public School
Elementary: PublicParkinson Centennial School
Elementary: PublicSt Andrew School
Elementary: CatholicPrincess Elizabeth Public School
Elementary: PublicDufferin Centre for Continuing Education
Secondary: PublicErin District High School
Secondary: PublicRobert F Hall Catholic Secondary School
Secondary: CatholicCentre Dufferin District High School
Secondary: PublicWestside Secondary School
Secondary: PublicOrangeville District Secondary School
Secondary: Public

