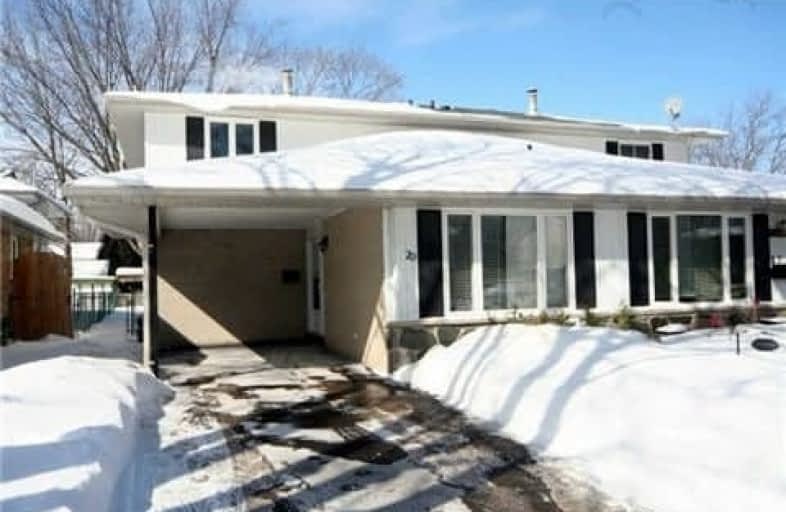Sold on Feb 05, 2019
Note: Property is not currently for sale or for rent.

-
Type: Semi-Detached
-
Style: 2-Storey
-
Lot Size: 30 x 120 Feet
-
Age: No Data
-
Taxes: $3,518 per year
-
Days on Site: 2 Days
-
Added: Feb 03, 2019 (2 days on market)
-
Updated:
-
Last Checked: 3 months ago
-
MLS®#: W4351264
-
Listed By: Royal lepage signature realty, brokerage
Absolutely Stunning 4 Bedroom 2 Storey Home Located On A Quiet Street! Spacious Rooms Throughout! Open Concept Living/Dining W/ Walk-Out To Covered Patio And Private Tranquil Backyard! Many Updates Include Newer Kitchen Cabinets & Backsplash, Refinished Hardwood Floors, Windows, Front & Side Doors, Bathroom, Roof, Siding, Eaves, Electrical Panel, Blown Insulation, Water Softener & Hi-Eff Furnace! Lots Of Storage! Close To Shops, Schools & Parks! A Must See!
Extras
Great Family Home Or Investment! Incl: Fridge, Stove, B/I Dishwasher, Newer Washer & Dryer. All Electrical Light Fixtures, All Window Coverings. Don't Miss This One!
Property Details
Facts for 29 Belleview Drive, Orangeville
Status
Days on Market: 2
Last Status: Sold
Sold Date: Feb 05, 2019
Closed Date: May 01, 2019
Expiry Date: Jul 03, 2019
Sold Price: $438,000
Unavailable Date: Feb 05, 2019
Input Date: Feb 03, 2019
Property
Status: Sale
Property Type: Semi-Detached
Style: 2-Storey
Area: Orangeville
Community: Orangeville
Availability Date: Contact L/A
Inside
Bedrooms: 4
Bathrooms: 2
Kitchens: 1
Rooms: 7
Den/Family Room: No
Air Conditioning: Central Air
Fireplace: No
Laundry Level: Lower
Central Vacuum: N
Washrooms: 2
Building
Basement: Part Fin
Heat Type: Forced Air
Heat Source: Gas
Exterior: Alum Siding
Exterior: Brick
Water Supply: Municipal
Special Designation: Unknown
Parking
Driveway: Private
Garage Type: Carport
Covered Parking Spaces: 4
Fees
Tax Year: 2018
Tax Legal Description: Pt Lt 80 Plan 73
Taxes: $3,518
Highlights
Feature: Hospital
Feature: Library
Feature: Public Transit
Feature: Rec Centre
Feature: School
Land
Cross Street: Dawson/Shirley/Belle
Municipality District: Orangeville
Fronting On: North
Pool: None
Sewer: Sewers
Lot Depth: 120 Feet
Lot Frontage: 30 Feet
Zoning: Single Family Re
Rooms
Room details for 29 Belleview Drive, Orangeville
| Type | Dimensions | Description |
|---|---|---|
| Kitchen Ground | 3.10 x 4.46 | Eat-In Kitchen, Side Door, Updated |
| Dining Ground | 3.11 x 3.11 | Hardwood Floor, Walk-Out |
| Living Ground | 3.57 x 5.16 | Hardwood Floor, O/Looks Backyard |
| 4th Br Ground | 3.48 x 3.23 | Hardwood Floor, B/I Closet |
| Master Upper | 4.56 x 3.42 | His/Hers Closets, Ceiling Fan |
| 2nd Br Upper | 3.31 x 3.23 | B/I Closet |
| 3rd Br Upper | 3.38 x 2.74 | B/I Closet |
| Rec Bsmt | - | |
| Rec Bsmt | - | |
| Laundry Bsmt | - |
| XXXXXXXX | XXX XX, XXXX |
XXXX XXX XXXX |
$XXX,XXX |
| XXX XX, XXXX |
XXXXXX XXX XXXX |
$XXX,XXX |
| XXXXXXXX XXXX | XXX XX, XXXX | $438,000 XXX XXXX |
| XXXXXXXX XXXXXX | XXX XX, XXXX | $429,900 XXX XXXX |

École élémentaire des Quatre-Rivières
Elementary: PublicSt Peter Separate School
Elementary: CatholicPrincess Margaret Public School
Elementary: PublicParkinson Centennial School
Elementary: PublicSt Andrew School
Elementary: CatholicPrincess Elizabeth Public School
Elementary: PublicDufferin Centre for Continuing Education
Secondary: PublicErin District High School
Secondary: PublicRobert F Hall Catholic Secondary School
Secondary: CatholicCentre Dufferin District High School
Secondary: PublicWestside Secondary School
Secondary: PublicOrangeville District Secondary School
Secondary: Public

