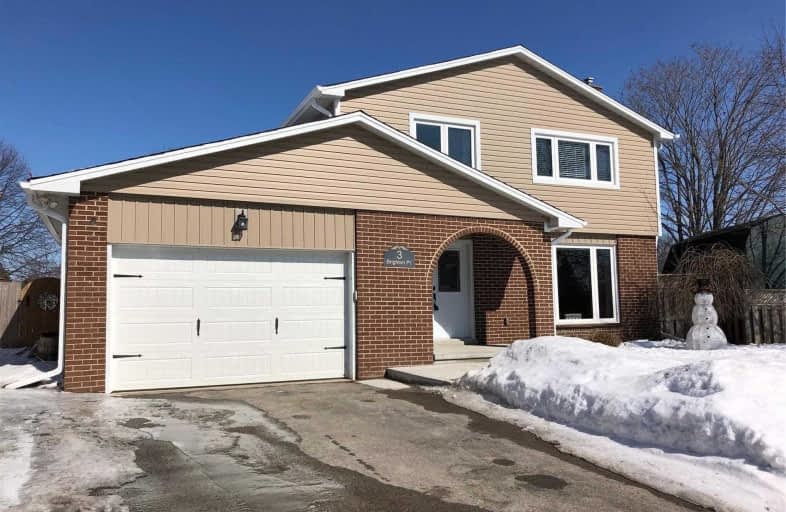Sold on Mar 25, 2019
Note: Property is not currently for sale or for rent.

-
Type: Detached
-
Style: 2-Storey
-
Size: 1500 sqft
-
Lot Size: 43.53 x 113.76 Feet
-
Age: 31-50 years
-
Taxes: $4,512 per year
-
Days on Site: 10 Days
-
Added: Mar 15, 2019 (1 week on market)
-
Updated:
-
Last Checked: 2 months ago
-
MLS®#: W4383289
-
Listed By: Sutton group incentive realty inc., brokerage
Run Don't Walk To See This 4 Bedroom Renovated Home On Pool-Sized In Town Lot On Quiet Court. Ideal Family Home With Completely Fenced Yard. Finished Basement W/ Gas Fp. Updated Kitchen W/ Ss Appliances. Large Bedrooms. Huge Windows To Let The Light Shine In. Too Many Upgrades To List! Close To By-Pass For Easy Commute & Rec Centre For Those Early Morning Games. Recently Updated Throughout This Home Is Just Waiting For Your Family To Move In.
Extras
All New In Last 3 Years: New Ceramic Tile And Broadloom, Windows In Front, Front & Side Doors, Garage Door, Vinyl Siding W/ 1' Insulation, Concrete Entrance Pad, Soffit & Eaves, Kitchen Counters. Furnace (14). Cvac R/I. Double Driveway.
Property Details
Facts for 3 Brighton Place, Orangeville
Status
Days on Market: 10
Last Status: Sold
Sold Date: Mar 25, 2019
Closed Date: Jun 26, 2019
Expiry Date: Aug 25, 2019
Sold Price: $585,000
Unavailable Date: Mar 25, 2019
Input Date: Mar 15, 2019
Property
Status: Sale
Property Type: Detached
Style: 2-Storey
Size (sq ft): 1500
Age: 31-50
Area: Orangeville
Community: Orangeville
Availability Date: 60-120 Tba
Inside
Bedrooms: 4
Bathrooms: 2
Kitchens: 1
Rooms: 7
Den/Family Room: No
Air Conditioning: Central Air
Fireplace: Yes
Laundry Level: Lower
Central Vacuum: N
Washrooms: 2
Utilities
Electricity: Yes
Gas: Yes
Cable: Yes
Telephone: Yes
Building
Basement: Finished
Basement 2: Full
Heat Type: Forced Air
Heat Source: Gas
Exterior: Brick
Exterior: Vinyl Siding
Elevator: N
UFFI: No
Water Supply: Municipal
Special Designation: Unknown
Other Structures: Garden Shed
Retirement: N
Parking
Driveway: Pvt Double
Garage Spaces: 2
Garage Type: Attached
Covered Parking Spaces: 2
Fees
Tax Year: 2019
Tax Legal Description: Lot 65 Plan 110
Taxes: $4,512
Highlights
Feature: Level
Feature: Park
Feature: Public Transit
Feature: Rec Centre
Feature: School
Land
Cross Street: Edelwild/Century Dri
Municipality District: Orangeville
Fronting On: East
Pool: None
Sewer: Sewers
Lot Depth: 113.76 Feet
Lot Frontage: 43.53 Feet
Lot Irregularities: Pie Shaped Lot 80' Wi
Acres: < .50
Waterfront: None
Rooms
Room details for 3 Brighton Place, Orangeville
| Type | Dimensions | Description |
|---|---|---|
| Living Main | 3.70 x 4.60 | Hardwood Floor, Picture Window, Pot Lights |
| Dining Main | 2.71 x 3.20 | Hardwood Floor, W/O To Yard |
| Kitchen Main | 3.10 x 3.30 | Ceramic Floor, Pot Lights, O/Looks Backyard |
| Master 2nd | 3.50 x 3.57 | Broadloom, Large Window |
| 2nd Br 2nd | 3.20 x 3.41 | Broadloom |
| 3rd Br 2nd | 2.94 x 3.32 | Broadloom |
| 4th Br 2nd | 2.53 x 3.65 | Broadloom |
| Rec Lower | 5.40 x 6.75 | Broadloom, Gas Fireplace |
| XXXXXXXX | XXX XX, XXXX |
XXXX XXX XXXX |
$XXX,XXX |
| XXX XX, XXXX |
XXXXXX XXX XXXX |
$XXX,XXX | |
| XXXXXXXX | XXX XX, XXXX |
XXXX XXX XXXX |
$XXX,XXX |
| XXX XX, XXXX |
XXXXXX XXX XXXX |
$XXX,XXX | |
| XXXXXXXX | XXX XX, XXXX |
XXXX XXX XXXX |
$XXX,XXX |
| XXX XX, XXXX |
XXXXXX XXX XXXX |
$XXX,XXX |
| XXXXXXXX XXXX | XXX XX, XXXX | $689,000 XXX XXXX |
| XXXXXXXX XXXXXX | XXX XX, XXXX | $689,900 XXX XXXX |
| XXXXXXXX XXXX | XXX XX, XXXX | $585,000 XXX XXXX |
| XXXXXXXX XXXXXX | XXX XX, XXXX | $599,900 XXX XXXX |
| XXXXXXXX XXXX | XXX XX, XXXX | $398,000 XXX XXXX |
| XXXXXXXX XXXXXX | XXX XX, XXXX | $400,000 XXX XXXX |

École élémentaire des Quatre-Rivières
Elementary: PublicSt Peter Separate School
Elementary: CatholicPrincess Margaret Public School
Elementary: PublicParkinson Centennial School
Elementary: PublicSt Andrew School
Elementary: CatholicPrincess Elizabeth Public School
Elementary: PublicDufferin Centre for Continuing Education
Secondary: PublicErin District High School
Secondary: PublicRobert F Hall Catholic Secondary School
Secondary: CatholicCentre Dufferin District High School
Secondary: PublicWestside Secondary School
Secondary: PublicOrangeville District Secondary School
Secondary: Public- 2 bath
- 4 bed
5 Erindale Avenue, Orangeville, Ontario • L9W 2V8 • Orangeville



