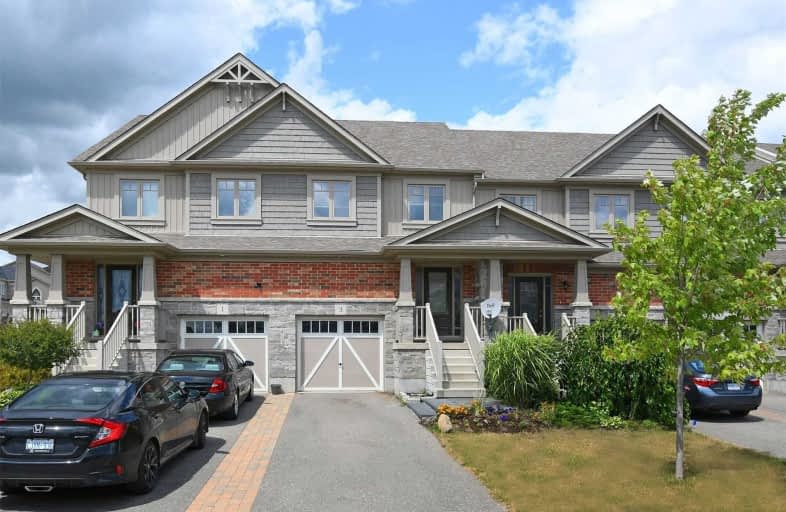Sold on Aug 22, 2019
Note: Property is not currently for sale or for rent.

-
Type: Att/Row/Twnhouse
-
Style: 2-Storey
-
Size: 1100 sqft
-
Lot Size: 19 x 102.84 Feet
-
Age: No Data
-
Taxes: $4,090 per year
-
Days on Site: 10 Days
-
Added: Sep 07, 2019 (1 week on market)
-
Updated:
-
Last Checked: 2 months ago
-
MLS®#: W4544172
-
Listed By: Royal lepage rcr realty, brokerage
**Open House Saturday Aug 17 12-2Pm**Fabulous Townhouse, Aprox 1440 Sq Ft, In Sought After Area Of Town ! The Main Floor Boasts Open Concept Floor Plan Including Spacious Kitchen With Ss Appiances, Seperate Island&Chairs And Dining Area. The Sunny Living Room Has Quality Laminate('17)& W/O To Fenced Yard And Patio. Upstairs Features 3 Spacious Bdrms All With Laminate('17) And Master Has 2Pc Ensuite. Laundry Area Is Conveniantly Upstairs Too!
Extras
The Lower Level Is Unfinished, Has Rough In Bathroom And Furnace/Hrv System And Ws Tucked In Back Area Allowing For Maximum Rec Room Space When Finished!The Furnace And Air Con Are 2019!(Rentals), Dryer '18,Ss Fridge '17! Appliances Incl!
Property Details
Facts for 3 Laverty Crescent, Orangeville
Status
Days on Market: 10
Last Status: Sold
Sold Date: Aug 22, 2019
Closed Date: Oct 09, 2019
Expiry Date: Nov 30, 2019
Sold Price: $527,900
Unavailable Date: Aug 22, 2019
Input Date: Aug 12, 2019
Property
Status: Sale
Property Type: Att/Row/Twnhouse
Style: 2-Storey
Size (sq ft): 1100
Area: Orangeville
Community: Orangeville
Availability Date: 30-60 Days
Inside
Bedrooms: 3
Bathrooms: 3
Kitchens: 1
Rooms: 6
Den/Family Room: No
Air Conditioning: Central Air
Fireplace: No
Laundry Level: Upper
Central Vacuum: N
Washrooms: 3
Utilities
Electricity: Yes
Gas: Yes
Cable: Yes
Telephone: Yes
Building
Basement: Full
Basement 2: Unfinished
Heat Type: Forced Air
Heat Source: Gas
Exterior: Brick
Exterior: Stone
Elevator: N
UFFI: No
Water Supply: Municipal
Special Designation: Unknown
Retirement: N
Parking
Driveway: Mutual
Garage Spaces: 1
Garage Type: Attached
Covered Parking Spaces: 2
Total Parking Spaces: 2
Fees
Tax Year: 2019
Tax Legal Description: Pt Blk62,Plan 7M57 Des As Pt 2,7R6228 Subject To
Taxes: $4,090
Highlights
Feature: Fenced Yard
Feature: Grnbelt/Conserv
Feature: Library
Feature: Place Of Worship
Feature: Public Transit
Feature: Rec Centre
Land
Cross Street: Cnty 16-Hansen-Parki
Municipality District: Orangeville
Fronting On: North
Parcel Number: 340361024
Pool: None
Sewer: Sewers
Lot Depth: 102.84 Feet
Lot Frontage: 19 Feet
Acres: < .50
Waterfront: None
Additional Media
- Virtual Tour: http://tours.viewpointimaging.ca/ub/150055
Rooms
Room details for 3 Laverty Crescent, Orangeville
| Type | Dimensions | Description |
|---|---|---|
| Kitchen Main | 3.08 x 5.52 | Ceramic Floor, Pot Lights, Combined W/Dining |
| Living Main | 4.08 x 4.37 | Laminate, W/O To Patio, Open Concept |
| Master Upper | 4.21 x 4.30 | Laminate, 2 Pc Ensuite, W/I Closet |
| 2nd Br Upper | 4.21 x 2.65 | Laminate |
| 3rd Br Upper | 3.54 x 2.99 | Laminate |
| Rec Lower | 6.52 x 3.96 | Unfinished |
| XXXXXXXX | XXX XX, XXXX |
XXXX XXX XXXX |
$XXX,XXX |
| XXX XX, XXXX |
XXXXXX XXX XXXX |
$XXX,XXX | |
| XXXXXXXX | XXX XX, XXXX |
XXXX XXX XXXX |
$XXX,XXX |
| XXX XX, XXXX |
XXXXXX XXX XXXX |
$XXX,XXX |
| XXXXXXXX XXXX | XXX XX, XXXX | $527,900 XXX XXXX |
| XXXXXXXX XXXXXX | XXX XX, XXXX | $527,900 XXX XXXX |
| XXXXXXXX XXXX | XXX XX, XXXX | $485,000 XXX XXXX |
| XXXXXXXX XXXXXX | XXX XX, XXXX | $489,999 XXX XXXX |

Spencer Avenue Elementary School
Elementary: PublicCredit Meadows Elementary School
Elementary: PublicSt Benedict Elementary School
Elementary: CatholicSt Andrew School
Elementary: CatholicMontgomery Village Public School
Elementary: PublicPrincess Elizabeth Public School
Elementary: PublicDufferin Centre for Continuing Education
Secondary: PublicErin District High School
Secondary: PublicRobert F Hall Catholic Secondary School
Secondary: CatholicCentre Dufferin District High School
Secondary: PublicWestside Secondary School
Secondary: PublicOrangeville District Secondary School
Secondary: Public- 3 bath
- 3 bed
308 Elderberry Street, Orangeville, Ontario • L9W 4Z6 • Orangeville



