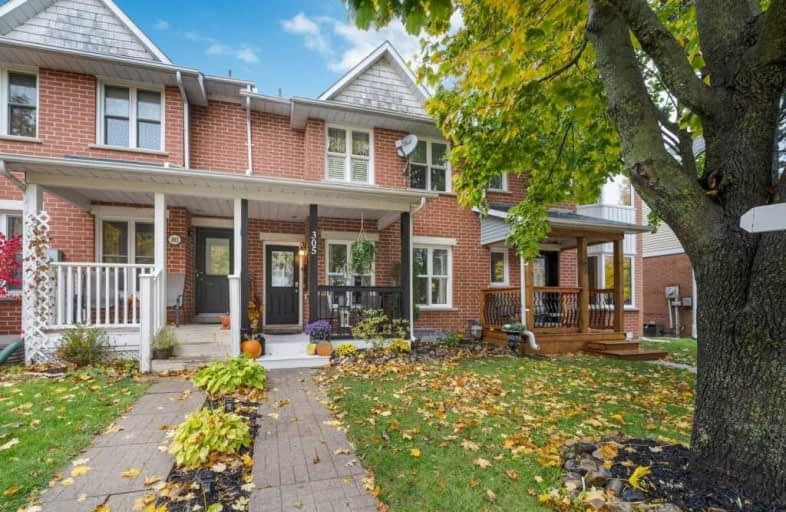Sold on Oct 21, 2020
Note: Property is not currently for sale or for rent.

-
Type: Att/Row/Twnhouse
-
Style: 2-Storey
-
Lot Size: 19.68 x 101.79 Feet
-
Age: No Data
-
Taxes: $3,945 per year
-
Days on Site: 5 Days
-
Added: Oct 16, 2020 (5 days on market)
-
Updated:
-
Last Checked: 3 months ago
-
MLS®#: W4956397
-
Listed By: Re/max real estate centre inc., brokerage
This 3+1 Bedroom, 2 Bathroom Townhouse In A Family Friendly Neighbourhood Is The Home You've Been Looking For. With An Updated Eat In Kitchen And Both Bathrooms, Fenced Yard And Detached Garage, It's Perfect For First Time Buyers Or Investors. The Partially Finished Basement Has A 4th Bedroom, Large Rec Room, Laundry Room And Rough In For A 3rd Bathroom. Walking Distance To Schools, Shopping, Dining And Rec Centre. Close To Commuter Routes.
Extras
Lovely Tree Lined Street. Includes Washer And Dryer, Newer Stainless Steel Appliances In Kitchen And Central Vac. New High End Laminate Flooring Through Living Room, Upstairs, Hallway And Basement Stairs. Plenty Of Loft Storage In Garage.
Property Details
Facts for 305 Elderberry Street, Orangeville
Status
Days on Market: 5
Last Status: Sold
Sold Date: Oct 21, 2020
Closed Date: Dec 15, 2020
Expiry Date: Mar 28, 2021
Sold Price: $599,248
Unavailable Date: Oct 21, 2020
Input Date: Oct 16, 2020
Prior LSC: Listing with no contract changes
Property
Status: Sale
Property Type: Att/Row/Twnhouse
Style: 2-Storey
Area: Orangeville
Community: Orangeville
Availability Date: December 15/20
Inside
Bedrooms: 3
Bedrooms Plus: 1
Bathrooms: 2
Kitchens: 1
Rooms: 5
Den/Family Room: No
Air Conditioning: None
Fireplace: No
Laundry Level: Lower
Central Vacuum: Y
Washrooms: 2
Utilities
Electricity: Yes
Gas: Yes
Cable: Available
Telephone: Available
Building
Basement: Full
Basement 2: Part Fin
Heat Type: Forced Air
Heat Source: Gas
Exterior: Brick
Water Supply: Municipal
Special Designation: Unknown
Parking
Driveway: Private
Garage Spaces: 1
Garage Type: Detached
Covered Parking Spaces: 1
Total Parking Spaces: 2
Fees
Tax Year: 2020
Tax Legal Description: Plan 339 Pt Blk 44 Rp 7R4368 Parts 8 & 9
Taxes: $3,945
Highlights
Feature: Fenced Yard
Feature: Hospital
Feature: Library
Feature: Park
Feature: Public Transit
Feature: Rec Centre
Land
Cross Street: Alder & Montgommery
Municipality District: Orangeville
Fronting On: North
Pool: None
Sewer: Sewers
Lot Depth: 101.79 Feet
Lot Frontage: 19.68 Feet
Additional Media
- Virtual Tour: https://unbranded.youriguide.com/305_elderberry_st_orangeville_on
Rooms
Room details for 305 Elderberry Street, Orangeville
| Type | Dimensions | Description |
|---|---|---|
| Kitchen Main | 3.02 x 5.74 | Tile Floor, Eat-In Kitchen, W/O To Yard |
| Living Main | 4.55 x 5.41 | Laminate, O/Looks Frontyard |
| Master 2nd | 3.56 x 4.14 | Broadloom, W/I Closet, O/Looks Backyard |
| 2nd Br 2nd | 2.64 x 3.18 | Broadloom, O/Looks Frontyard |
| 3rd Br 2nd | 2.57 x 2.97 | Broadloom, O/Looks Frontyard |
| 4th Br Bsmt | 3.05 x 3.56 | Laminate, Window, Closet |
| Rec Bsmt | 4.01 x 4.85 | Unfinished |
| XXXXXXXX | XXX XX, XXXX |
XXXX XXX XXXX |
$XXX,XXX |
| XXX XX, XXXX |
XXXXXX XXX XXXX |
$XXX,XXX |
| XXXXXXXX XXXX | XXX XX, XXXX | $599,248 XXX XXXX |
| XXXXXXXX XXXXXX | XXX XX, XXXX | $519,900 XXX XXXX |

École élémentaire des Quatre-Rivières
Elementary: PublicSpencer Avenue Elementary School
Elementary: PublicParkinson Centennial School
Elementary: PublicCredit Meadows Elementary School
Elementary: PublicSt Andrew School
Elementary: CatholicMontgomery Village Public School
Elementary: PublicDufferin Centre for Continuing Education
Secondary: PublicErin District High School
Secondary: PublicRobert F Hall Catholic Secondary School
Secondary: CatholicCentre Dufferin District High School
Secondary: PublicWestside Secondary School
Secondary: PublicOrangeville District Secondary School
Secondary: Public- 3 bath
- 3 bed
308 Elderberry Street, Orangeville, Ontario • L9W 4Z6 • Orangeville



