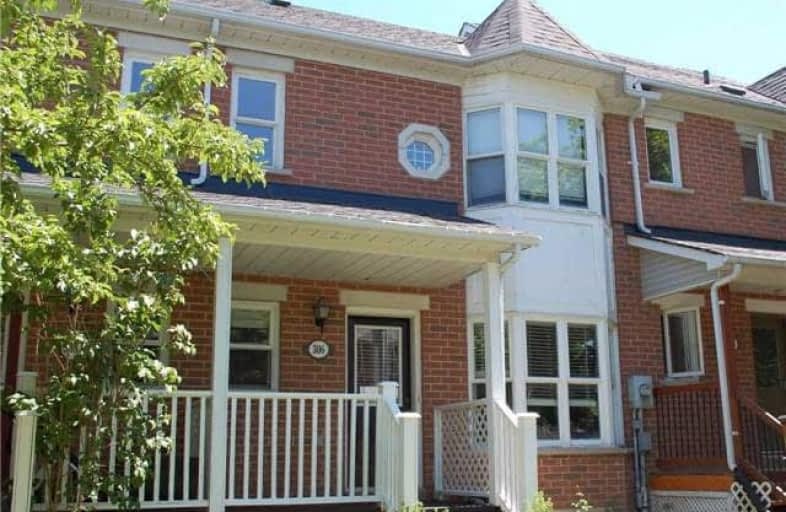Sold on Aug 23, 2017
Note: Property is not currently for sale or for rent.

-
Type: Att/Row/Twnhouse
-
Style: 2-Storey
-
Lot Size: 19.68 x 101.71 Feet
-
Age: No Data
-
Taxes: $3,573 per year
-
Days on Site: 50 Days
-
Added: Sep 07, 2019 (1 month on market)
-
Updated:
-
Last Checked: 10 hours ago
-
MLS®#: W3861523
-
Listed By: Royal lepage rcr realty, brokerage
Lovely 3 Br Townhome Close To Schools, Shopping, Rec Centre And Walking Trails. Kitchen Has Been Renovated With Granite Counters, Stainless Appliances And Birch Cabinets, Lots Of Counter, Cupboards And Drawers!! Gorgeous Wide Plank Laminate Flooring Throughout The Main Floor Including Kitchen. Upstairs There Are 3 Generous Sized Bedrooms And 4 Pc Bath. Big Bright Bay Window In Living Room And Upstairs Bedroom!
Extras
Upstairs Bathroom Has Just Been Updated With A New Vanity, Flooring And Paint!! New Furnace And Cac (2017), Newer Roof. Incl: Appliances. Exclude:Drapes In Baby's Room, Freezer
Property Details
Facts for 306 Elderberry Street, Orangeville
Status
Days on Market: 50
Last Status: Sold
Sold Date: Aug 23, 2017
Closed Date: Sep 28, 2017
Expiry Date: Oct 31, 2017
Sold Price: $404,000
Unavailable Date: Aug 23, 2017
Input Date: Jul 05, 2017
Property
Status: Sale
Property Type: Att/Row/Twnhouse
Style: 2-Storey
Area: Orangeville
Community: Orangeville
Availability Date: 9/15/2017
Inside
Bedrooms: 3
Bathrooms: 2
Kitchens: 1
Rooms: 6
Den/Family Room: No
Air Conditioning: Central Air
Fireplace: No
Washrooms: 2
Building
Basement: Full
Heat Type: Forced Air
Heat Source: Gas
Exterior: Brick
Exterior: Vinyl Siding
UFFI: No
Water Supply: Municipal
Special Designation: Unknown
Parking
Driveway: Private
Garage Spaces: 1
Garage Type: Detached
Covered Parking Spaces: 1
Total Parking Spaces: 2
Fees
Tax Year: 2016
Tax Legal Description: Pl 339 Pt Blk 45 Rp 7R4368 Pts 16 & 17
Taxes: $3,573
Highlights
Feature: Fenced Yard
Feature: Library
Feature: Rec Centre
Feature: School
Land
Cross Street: Montgomery-Elderberr
Municipality District: Orangeville
Fronting On: South
Pool: None
Sewer: Sewers
Lot Depth: 101.71 Feet
Lot Frontage: 19.68 Feet
Acres: < .50
Rooms
Room details for 306 Elderberry Street, Orangeville
| Type | Dimensions | Description |
|---|---|---|
| Kitchen Main | 3.26 x 4.82 | Granite Counter, Stainless Steel Appl, W/O To Yard |
| Living Main | 3.90 x 6.19 | Laminate, Bay Window, Combined W/Dining |
| Dining Main | - | Combined W/Living, Laminate |
| Master 2nd | 3.38 x 4.26 | Broadloom, Double Closet |
| 2nd Br 2nd | 4.27 x 3.17 | Bay Window |
| 3rd Br 2nd | 3.08 x 2.26 |
| XXXXXXXX | XXX XX, XXXX |
XXXX XXX XXXX |
$XXX,XXX |
| XXX XX, XXXX |
XXXXXX XXX XXXX |
$XXX,XXX |
| XXXXXXXX XXXX | XXX XX, XXXX | $404,000 XXX XXXX |
| XXXXXXXX XXXXXX | XXX XX, XXXX | $414,900 XXX XXXX |

École élémentaire des Quatre-Rivières
Elementary: PublicSpencer Avenue Elementary School
Elementary: PublicParkinson Centennial School
Elementary: PublicCredit Meadows Elementary School
Elementary: PublicSt Andrew School
Elementary: CatholicMontgomery Village Public School
Elementary: PublicDufferin Centre for Continuing Education
Secondary: PublicErin District High School
Secondary: PublicRobert F Hall Catholic Secondary School
Secondary: CatholicCentre Dufferin District High School
Secondary: PublicWestside Secondary School
Secondary: PublicOrangeville District Secondary School
Secondary: Public

