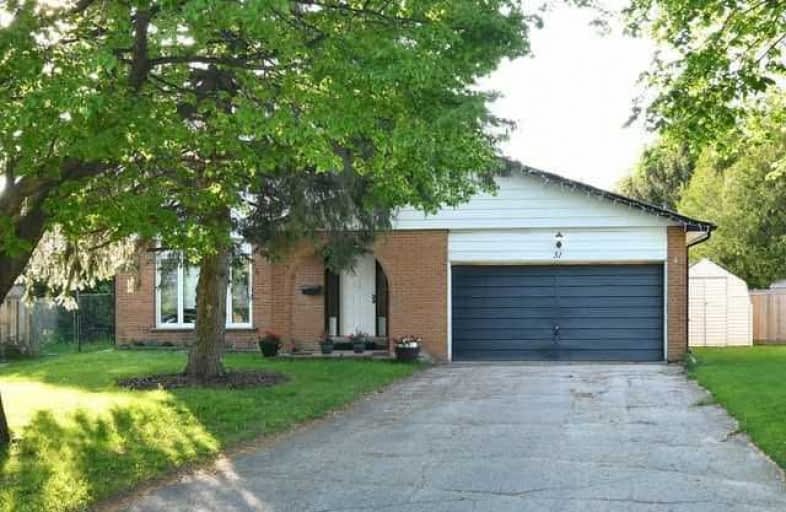Sold on Jul 09, 2018
Note: Property is not currently for sale or for rent.

-
Type: Detached
-
Style: 2-Storey
-
Lot Size: 35.89 x 131.7 Feet
-
Age: 31-50 years
-
Taxes: $4,952 per year
-
Days on Site: 41 Days
-
Added: Sep 07, 2019 (1 month on market)
-
Updated:
-
Last Checked: 3 months ago
-
MLS®#: W4144297
-
Listed By: Royal lepage rcr realty, brokerage
Don't Miss This Affordably Priced Detached 3 Bed Home On A Quiet Court! Steps Away From Parks, Schools, Dining, Shopping. Lovely In Ground Pool In The Fully Fenced Back Yard For Those Hot Summer Days. This Summer Oasis Has A W/O To Large Deck And The Private Yard Is Surrounded By More Than 100 Cedars. 2 Car Garage And 4 In The Driveway. 3 Washrooms, 1 On Each Level.
Extras
Don't Hesitate To Come And View This Home Before It's Gone! Include All Appliances. All Electric Light Fixtures, All Window Coverings So Many Extra's (See Attached List)... New Roof And A/C 2016, New Furnace 2017
Property Details
Facts for 31 Brighton Place, Orangeville
Status
Days on Market: 41
Last Status: Sold
Sold Date: Jul 09, 2018
Closed Date: Aug 15, 2018
Expiry Date: Nov 29, 2018
Sold Price: $513,075
Unavailable Date: Jul 09, 2018
Input Date: May 29, 2018
Property
Status: Sale
Property Type: Detached
Style: 2-Storey
Age: 31-50
Area: Orangeville
Community: Orangeville
Availability Date: Aug 15 2018
Inside
Bedrooms: 3
Bathrooms: 3
Kitchens: 1
Rooms: 5
Den/Family Room: Yes
Air Conditioning: Central Air
Fireplace: Yes
Laundry Level: Lower
Central Vacuum: Y
Washrooms: 3
Utilities
Electricity: Yes
Gas: Yes
Cable: Available
Telephone: Available
Building
Basement: Finished
Heat Type: Forced Air
Heat Source: Gas
Exterior: Alum Siding
Exterior: Brick
UFFI: No
Water Supply Type: Unknown
Water Supply: None
Physically Handicapped-Equipped: N
Special Designation: Unknown
Other Structures: Garden Shed
Retirement: N
Parking
Driveway: Pvt Double
Garage Spaces: 2
Garage Type: Attached
Covered Parking Spaces: 4
Total Parking Spaces: 6
Fees
Tax Year: 2017
Tax Legal Description: Lt 72, Pl 110 ; Orangeville
Taxes: $4,952
Highlights
Feature: Fenced Yard
Feature: Hospital
Feature: Library
Feature: Park
Feature: School
Feature: School Bus Route
Land
Cross Street: Edelwild And C Line
Municipality District: Orangeville
Fronting On: West
Parcel Number: 340070072
Pool: Inground
Sewer: Sewers
Lot Depth: 131.7 Feet
Lot Frontage: 35.89 Feet
Lot Irregularities: Pie Shaped Long Side
Zoning: Residential
Waterfront: None
Additional Media
- Virtual Tour: http://tours.viewpointimaging.ca/ub/97083/31-brighton-pl-orangeville-on-l9w-3c4
Rooms
Room details for 31 Brighton Place, Orangeville
| Type | Dimensions | Description |
|---|---|---|
| Living Main | - | Combined W/Dining, Large Window, Broadloom |
| Dining Main | - | B/I Shelves, Combined W/Living, W/O To Pool |
| Kitchen Main | - | Breakfast Bar, O/Looks Backyard, Pantry |
| Master 2nd | - | B/I Closet, Broadloom, Ceiling Fan |
| 2nd Br 2nd | - | Large Window, Ceiling Fan |
| 3rd Br 2nd | - | Window |
| Family Lower | - | Fireplace Insert, Brick Fireplace |
| Laundry Lower | - |
| XXXXXXXX | XXX XX, XXXX |
XXXX XXX XXXX |
$XXX,XXX |
| XXX XX, XXXX |
XXXXXX XXX XXXX |
$XXX,XXX |
| XXXXXXXX XXXX | XXX XX, XXXX | $513,075 XXX XXXX |
| XXXXXXXX XXXXXX | XXX XX, XXXX | $536,300 XXX XXXX |

École élémentaire des Quatre-Rivières
Elementary: PublicSt Peter Separate School
Elementary: CatholicPrincess Margaret Public School
Elementary: PublicParkinson Centennial School
Elementary: PublicSt Andrew School
Elementary: CatholicPrincess Elizabeth Public School
Elementary: PublicDufferin Centre for Continuing Education
Secondary: PublicErin District High School
Secondary: PublicRobert F Hall Catholic Secondary School
Secondary: CatholicCentre Dufferin District High School
Secondary: PublicWestside Secondary School
Secondary: PublicOrangeville District Secondary School
Secondary: Public

