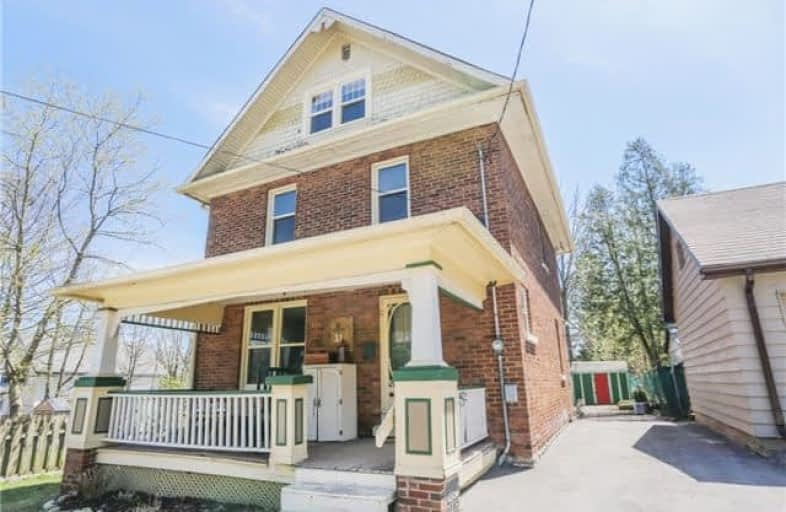Sold on Jun 19, 2018
Note: Property is not currently for sale or for rent.

-
Type: Detached
-
Style: 2 1/2 Storey
-
Lot Size: 45 x 101.64 Feet
-
Age: 51-99 years
-
Taxes: $3,937 per year
-
Days on Site: 158 Days
-
Added: Sep 07, 2019 (5 months on market)
-
Updated:
-
Last Checked: 3 months ago
-
MLS®#: W4020043
-
Listed By: Coldwell banker cornerstone realty, brokerage
Craftsman Style Built In 1933 With Inviting Front Porch On Large Lot In The Heart Of Orangeville's Most Sought After Area. Mature Trees, Privacy. Downtown Convenience, Lifestyle, And Loads Of Potential To Garden, Expand, Enjoy. Walk To Farmers Market, Theatre, Pubs, Shops And Kaycee Gardens. Bright & Sunny, Generous Open Plan Boasting Original Wood Work Trim, Casing, Mouldings, Impressive Front Stair Case. Main Level With Hardwood And High Ceilings (8.65 Ft)
Extras
Spacious Master Bedroom With Pine Plank Floors And Double Closets, And Double Windows. Large Front To Back Loft With Vaulted Ceilings And Large 3 X 10 Feet Closet + 2nd Closet. Ideal Bedroom/Study/Den. Updated Furnace, Panel, Bath (2017).
Property Details
Facts for 31 Church Street, Orangeville
Status
Days on Market: 158
Last Status: Sold
Sold Date: Jun 19, 2018
Closed Date: Jul 16, 2018
Expiry Date: Jun 28, 2018
Sold Price: $465,000
Unavailable Date: Jun 19, 2018
Input Date: Jan 12, 2018
Property
Status: Sale
Property Type: Detached
Style: 2 1/2 Storey
Age: 51-99
Area: Orangeville
Community: Orangeville
Availability Date: 60 Days/Tba
Inside
Bedrooms: 3
Bathrooms: 1
Kitchens: 1
Rooms: 6
Den/Family Room: No
Air Conditioning: None
Fireplace: No
Laundry Level: Lower
Washrooms: 1
Building
Basement: Part Bsmt
Heat Type: Forced Air
Heat Source: Gas
Exterior: Brick
Exterior: Wood
Water Supply: Municipal
Special Designation: Unknown
Other Structures: Garden Shed
Retirement: N
Parking
Driveway: Private
Garage Type: None
Covered Parking Spaces: 3
Total Parking Spaces: 3
Fees
Tax Year: 2017
Tax Legal Description: Pt Lts 87 & 88, Pl 195 As In Mf34452
Taxes: $3,937
Land
Cross Street: Church/Bythia
Municipality District: Orangeville
Fronting On: South
Pool: None
Sewer: Sewers
Lot Depth: 101.64 Feet
Lot Frontage: 45 Feet
Lot Irregularities: Irregular As Per Dee
Rooms
Room details for 31 Church Street, Orangeville
| Type | Dimensions | Description |
|---|---|---|
| Kitchen Main | 2.70 x 4.05 | Hardwood Floor, W/O To Yard, Pantry |
| Living Main | 3.38 x 3.85 | Hardwood Floor, O/Looks Backyard, Large Window |
| Dining Main | 3.27 x 4.05 | Hardwood Floor, French Doors, Large Window |
| Master 2nd | 3.76 x 5.00 | Plank Floor, Double Closet, Window |
| 2nd Br 2nd | 3.27 x 3.04 | Plank Floor, Closet, Window |
| 3rd Br 3rd | 3.35 x 7.74 | Broadloom, Double Closet, Vaulted Ceiling |
| XXXXXXXX | XXX XX, XXXX |
XXXX XXX XXXX |
$XXX,XXX |
| XXX XX, XXXX |
XXXXXX XXX XXXX |
$XXX,XXX |
| XXXXXXXX XXXX | XXX XX, XXXX | $465,000 XXX XXXX |
| XXXXXXXX XXXXXX | XXX XX, XXXX | $474,900 XXX XXXX |

École élémentaire des Quatre-Rivières
Elementary: PublicSt Peter Separate School
Elementary: CatholicPrincess Margaret Public School
Elementary: PublicParkinson Centennial School
Elementary: PublicSt Andrew School
Elementary: CatholicPrincess Elizabeth Public School
Elementary: PublicDufferin Centre for Continuing Education
Secondary: PublicErin District High School
Secondary: PublicRobert F Hall Catholic Secondary School
Secondary: CatholicCentre Dufferin District High School
Secondary: PublicWestside Secondary School
Secondary: PublicOrangeville District Secondary School
Secondary: Public

