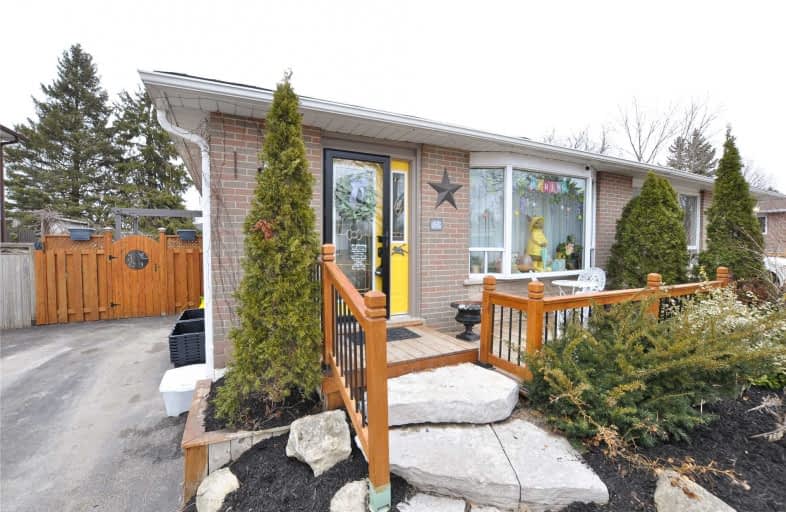Sold on May 15, 2019
Note: Property is not currently for sale or for rent.

-
Type: Semi-Detached
-
Style: Backsplit 3
-
Lot Size: 32 x 115 Feet
-
Age: No Data
-
Taxes: $3,345 per year
-
Days on Site: 35 Days
-
Added: Sep 07, 2019 (1 month on market)
-
Updated:
-
Last Checked: 3 months ago
-
MLS®#: W4410825
-
Listed By: Royal lepage rcr realty, brokerage
Simply Immaculate! This Home Is Beautifully Upgraded From Top To Bottom, Curb Appeal And Is Move In Ready. From The Moment You Step In It Feels Like Home. The Main Floor Ft A Wide Open Eat-In Kitchen And Living Room With Tons Of Natural Light. 2nd Floor Ft Three Great Size Bedrooms A 4Pc Bathroom. Open Concept Basement Rec Room That Converts Into A Private Bedroom By Large Barn Doors. The Backyard Is An Oasis For Kids And Adults. A Must See!
Extras
Upgrades: Main Floor Ceramic Tiles, 4Pc Bath On The 2nd Flr, And 3Pc Bath In The Basement. Front And Back Deck, Basement Carpet, Roof, Furnace, Basement Windows All Done In 2017 And Driveway 2016. Includes Security System, Gazebo, Shed.
Property Details
Facts for 31 Edelwild Drive, Orangeville
Status
Days on Market: 35
Last Status: Sold
Sold Date: May 15, 2019
Closed Date: Jun 20, 2019
Expiry Date: Sep 30, 2019
Sold Price: $495,000
Unavailable Date: May 15, 2019
Input Date: Apr 10, 2019
Property
Status: Sale
Property Type: Semi-Detached
Style: Backsplit 3
Area: Orangeville
Community: Orangeville
Inside
Bedrooms: 3
Bedrooms Plus: 1
Bathrooms: 2
Kitchens: 1
Rooms: 7
Den/Family Room: No
Air Conditioning: Central Air
Fireplace: No
Washrooms: 2
Building
Basement: Finished
Heat Type: Forced Air
Heat Source: Gas
Exterior: Brick
Water Supply: Municipal
Special Designation: Unknown
Parking
Driveway: Private
Garage Type: None
Covered Parking Spaces: 3
Total Parking Spaces: 3
Fees
Tax Year: 2018
Tax Legal Description: Pt Lt 173, Pl 100 As In Mf190347 ; S/T Mf34063 Ora
Taxes: $3,345
Land
Cross Street: Townline / Cedar Dr
Municipality District: Orangeville
Fronting On: West
Pool: None
Sewer: Sewers
Lot Depth: 115 Feet
Lot Frontage: 32 Feet
Additional Media
- Virtual Tour: https://youtu.be/jgycnTjeJzk
Rooms
Room details for 31 Edelwild Drive, Orangeville
| Type | Dimensions | Description |
|---|---|---|
| Living Ground | 9.50 x 22.10 | Large Window, Ceramic Floor, O/Looks Frontyard |
| Kitchen Ground | 11.30 x 22.11 | Backsplash, Centre Island, W/O To Deck |
| Master Ground | 11.50 x 13.40 | Large Closet, O/Looks Backyard, Hardwood Floor |
| 2nd Br Ground | 9.20 x 9.10 | Large Closet, O/Looks Backyard, Hardwood Floor |
| 3rd Br Ground | 11.50 x 7.60 | Large Closet, Large Window, Hardwood Floor |
| Rec Bsmt | 9.40 x 14.20 | Broadloom |
| Br Bsmt | 10.30 x 14.00 | Broadloom, 4 Pc Ensuite |

| XXXXXXXX | XXX XX, XXXX |
XXXX XXX XXXX |
$XXX,XXX |
| XXX XX, XXXX |
XXXXXX XXX XXXX |
$XXX,XXX |
| XXXXXXXX XXXX | XXX XX, XXXX | $495,000 XXX XXXX |
| XXXXXXXX XXXXXX | XXX XX, XXXX | $499,000 XXX XXXX |

École élémentaire des Quatre-Rivières
Elementary: PublicSt Peter Separate School
Elementary: CatholicPrincess Margaret Public School
Elementary: PublicParkinson Centennial School
Elementary: PublicSt Andrew School
Elementary: CatholicPrincess Elizabeth Public School
Elementary: PublicDufferin Centre for Continuing Education
Secondary: PublicErin District High School
Secondary: PublicRobert F Hall Catholic Secondary School
Secondary: CatholicCentre Dufferin District High School
Secondary: PublicWestside Secondary School
Secondary: PublicOrangeville District Secondary School
Secondary: Public
