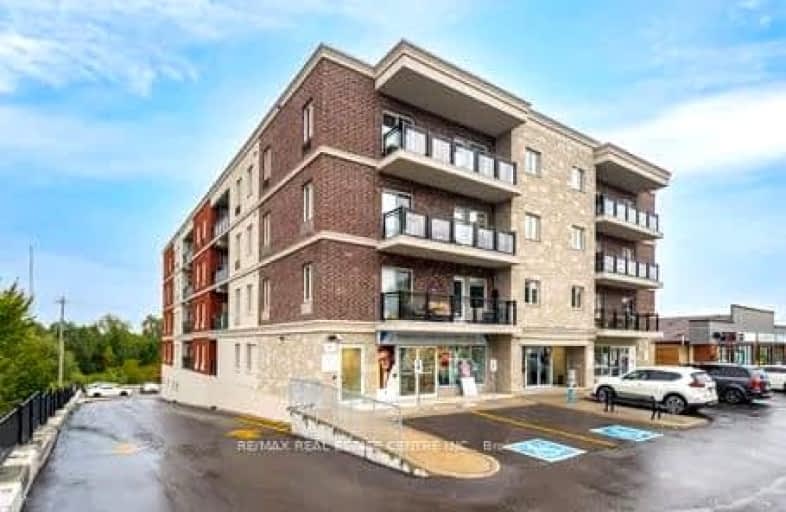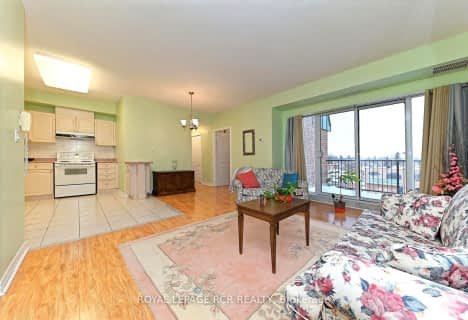Somewhat Walkable
- Some errands can be accomplished on foot.
64
/100
Some Transit
- Most errands require a car.
28
/100
Bikeable
- Some errands can be accomplished on bike.
57
/100

École élémentaire des Quatre-Rivières
Elementary: Public
1.53 km
St Peter Separate School
Elementary: Catholic
0.78 km
Parkinson Centennial School
Elementary: Public
0.92 km
Credit Meadows Elementary School
Elementary: Public
0.82 km
St Andrew School
Elementary: Catholic
0.56 km
Princess Elizabeth Public School
Elementary: Public
0.69 km
Dufferin Centre for Continuing Education
Secondary: Public
0.83 km
Erin District High School
Secondary: Public
15.61 km
Robert F Hall Catholic Secondary School
Secondary: Catholic
20.55 km
Centre Dufferin District High School
Secondary: Public
20.06 km
Westside Secondary School
Secondary: Public
1.40 km
Orangeville District Secondary School
Secondary: Public
1.19 km
-
EveryKids Park
Orangeville ON 1.28km -
Monora Lawn Bowling Club
633220 On-10, Orangeville ON L9W 2Z1 2.72km -
Glen Haffy Conservation Area
19245 Airport Rd, Caledon East ON L7K 2K4 12.81km
-
RBC Royal Bank
489 Broadway, Orangeville ON L9W 0A4 1.17km -
Meridian Credit Union ATM
190 Broadway, Orangeville ON L9W 1K3 1.25km -
Scotiabank
250 Centennial Rd, Orangeville ON L9W 5K2 1.64km




