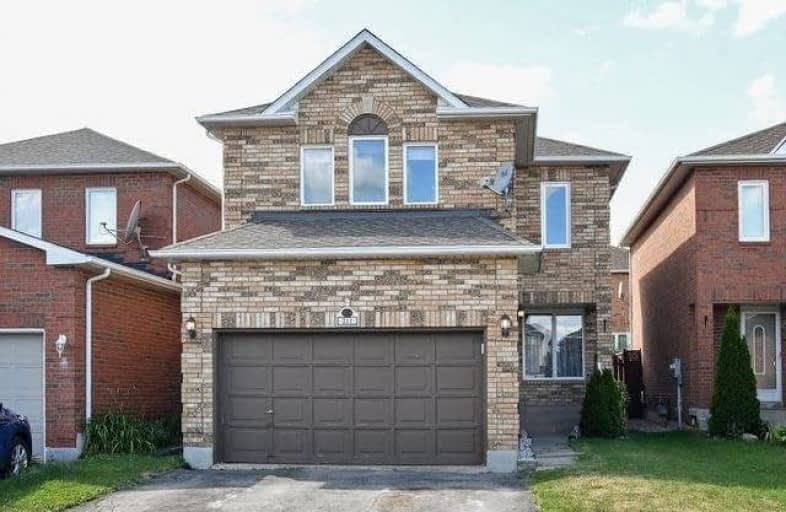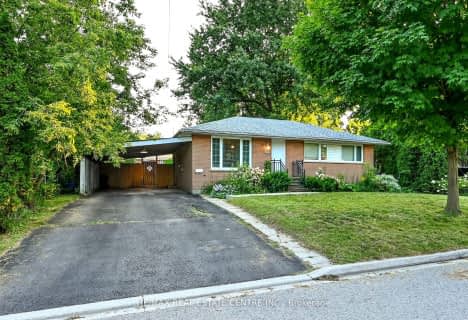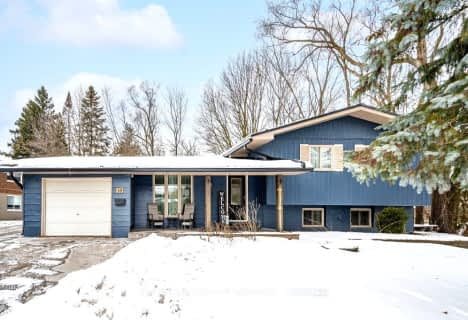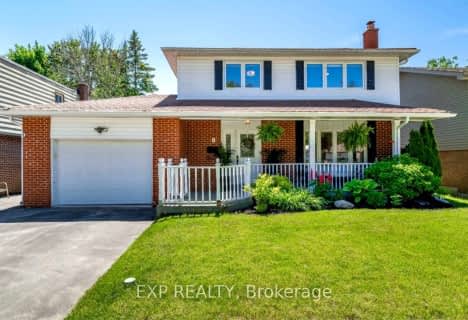
3D Walkthrough

St Peter Separate School
Elementary: Catholic
2.86 km
Princess Margaret Public School
Elementary: Public
1.76 km
Parkinson Centennial School
Elementary: Public
3.00 km
Mono-Amaranth Public School
Elementary: Public
3.94 km
Island Lake Public School
Elementary: Public
0.55 km
Princess Elizabeth Public School
Elementary: Public
2.92 km
Dufferin Centre for Continuing Education
Secondary: Public
3.08 km
Erin District High School
Secondary: Public
15.70 km
Robert F Hall Catholic Secondary School
Secondary: Catholic
17.39 km
Centre Dufferin District High School
Secondary: Public
21.17 km
Westside Secondary School
Secondary: Public
4.61 km
Orangeville District Secondary School
Secondary: Public
2.64 km













