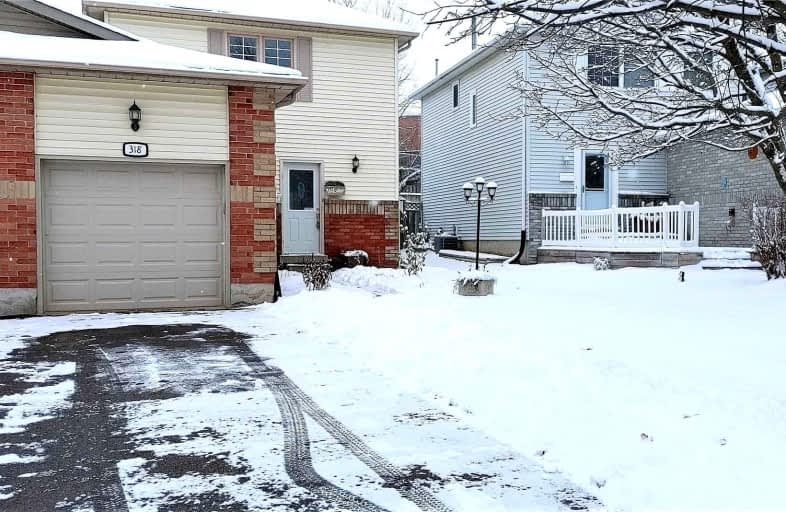
St Peter Separate School
Elementary: Catholic
2.18 km
Mono-Amaranth Public School
Elementary: Public
2.08 km
Credit Meadows Elementary School
Elementary: Public
1.02 km
St Benedict Elementary School
Elementary: Catholic
0.33 km
St Andrew School
Elementary: Catholic
1.37 km
Princess Elizabeth Public School
Elementary: Public
1.27 km
Dufferin Centre for Continuing Education
Secondary: Public
0.98 km
Erin District High School
Secondary: Public
17.26 km
Robert F Hall Catholic Secondary School
Secondary: Catholic
20.98 km
Centre Dufferin District High School
Secondary: Public
18.52 km
Westside Secondary School
Secondary: Public
2.88 km
Orangeville District Secondary School
Secondary: Public
1.11 km







