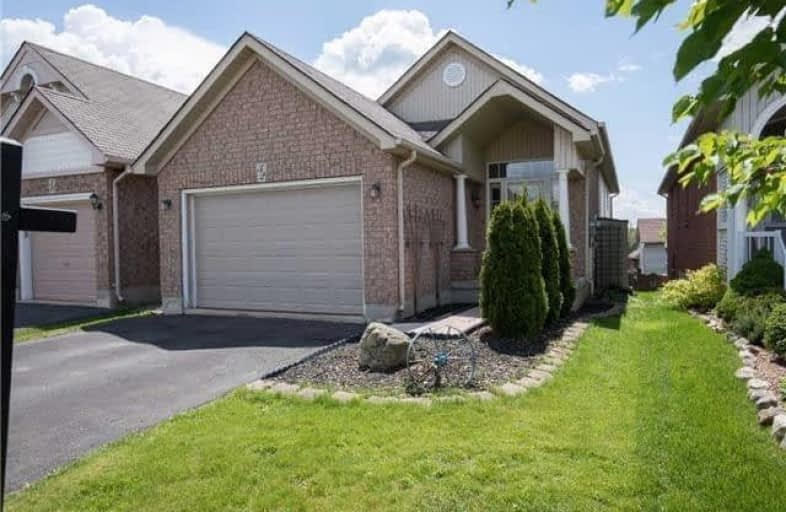Removed on Nov 09, 2017
Note: Property is not currently for sale or for rent.

-
Type: Detached
-
Style: Bungalow
-
Lease Term: 1 Year
-
Possession: Immediately
-
All Inclusive: Y
-
Lot Size: 31.17 x 110.7 Feet
-
Age: No Data
-
Days on Site: 14 Days
-
Added: Sep 07, 2019 (2 weeks on market)
-
Updated:
-
Last Checked: 3 months ago
-
MLS®#: W3968486
-
Listed By: Sutton group-summit realty inc., brokerage
This All Inclusive Immaculate Detached 3 Bed, 2 Full Bath, Bright Living Room W/Newer Laminate Flrs. Family Size Eat In Kitchen W/O To Huge Entertainers Deck Spanning Width Of Home. Master Bdrm W/W/I Closet & Rare 3Pc Ensuite. Laundry Rm Is Shared And House Comes W/Addtl Storage In The Garage And One Parking. Close To Schools, Shopping Walking Trails & Parks And Rec. Centre
Extras
Stove, Fridge, Dishwasher, Washer, Dryer And Window Coverings Inclusive. All Utilities Also Included (Heat, Hydro And Water)/ Tenant Is To Pay Their Own Phone, Cabl And Internet Only. No Smoking And No Pets
Property Details
Facts for 32 Appleton Drive, Orangeville
Status
Days on Market: 14
Last Status: Terminated
Sold Date: Jun 16, 2025
Closed Date: Nov 30, -0001
Expiry Date: Jan 31, 2018
Unavailable Date: Nov 09, 2017
Input Date: Oct 27, 2017
Prior LSC: Listing with no contract changes
Property
Status: Lease
Property Type: Detached
Style: Bungalow
Area: Orangeville
Community: Orangeville
Availability Date: Immediately
Inside
Bedrooms: 3
Bathrooms: 2
Kitchens: 1
Rooms: 7
Den/Family Room: No
Air Conditioning: Central Air
Fireplace: No
Laundry:
Washrooms: 2
Utilities
Utilities Included: Y
Building
Basement: None
Heat Type: Forced Air
Heat Source: Gas
Exterior: Alum Siding
Exterior: Brick
Private Entrance: Y
Water Supply: Municipal
Special Designation: Unknown
Parking
Driveway: Private
Parking Included: Yes
Garage Type: Built-In
Covered Parking Spaces: 1
Total Parking Spaces: 1
Fees
Cable Included: No
Central A/C Included: Yes
Common Elements Included: Yes
Heating Included: Yes
Hydro Included: Yes
Water Included: Yes
Land
Cross Street: Hunter/B-Line
Municipality District: Orangeville
Fronting On: North
Pool: None
Sewer: Sewers
Lot Depth: 110.7 Feet
Lot Frontage: 31.17 Feet
Payment Frequency: Monthly
Condo
Property Management: All Inclusive
Rooms
Room details for 32 Appleton Drive, Orangeville
| Type | Dimensions | Description |
|---|---|---|
| Living Main | 3.80 x 6.42 | Laminate, Combined W/Dining, Open Concept |
| Dining Main | 3.87 x 6.42 | Laminate, Combined W/Living, Open Concept |
| Kitchen Main | 2.87 x 2.95 | Linoleum, W/O To Deck |
| Breakfast Main | 2.87 x 2.95 | Linoleum, W/O To Deck |
| Master Main | 3.25 x 3.86 | Broadloom, Closet, Window |
| 2nd Br Main | 2.63 x 3.07 | Broadloom, Closet, Window |
| 3rd Br Main | 3.02 x 2.49 | Broadloom, Closet, Window |
| XXXXXXXX | XXX XX, XXXX |
XXXXXXX XXX XXXX |
|
| XXX XX, XXXX |
XXXXXX XXX XXXX |
$X,XXX | |
| XXXXXXXX | XXX XX, XXXX |
XXXX XXX XXXX |
$XXX,XXX |
| XXX XX, XXXX |
XXXXXX XXX XXXX |
$XXX,XXX | |
| XXXXXXXX | XXX XX, XXXX |
XXXXXXX XXX XXXX |
|
| XXX XX, XXXX |
XXXXXX XXX XXXX |
$XXX,XXX | |
| XXXXXXXX | XXX XX, XXXX |
XXXXXXX XXX XXXX |
|
| XXX XX, XXXX |
XXXXXX XXX XXXX |
$XXX,XXX | |
| XXXXXXXX | XXX XX, XXXX |
XXXXXXX XXX XXXX |
|
| XXX XX, XXXX |
XXXXXX XXX XXXX |
$XXX,XXX |
| XXXXXXXX XXXXXXX | XXX XX, XXXX | XXX XXXX |
| XXXXXXXX XXXXXX | XXX XX, XXXX | $1,800 XXX XXXX |
| XXXXXXXX XXXX | XXX XX, XXXX | $477,500 XXX XXXX |
| XXXXXXXX XXXXXX | XXX XX, XXXX | $499,999 XXX XXXX |
| XXXXXXXX XXXXXXX | XXX XX, XXXX | XXX XXXX |
| XXXXXXXX XXXXXX | XXX XX, XXXX | $509,900 XXX XXXX |
| XXXXXXXX XXXXXXX | XXX XX, XXXX | XXX XXXX |
| XXXXXXXX XXXXXX | XXX XX, XXXX | $529,900 XXX XXXX |
| XXXXXXXX XXXXXXX | XXX XX, XXXX | XXX XXXX |
| XXXXXXXX XXXXXX | XXX XX, XXXX | $549,000 XXX XXXX |

École élémentaire des Quatre-Rivières
Elementary: PublicSpencer Avenue Elementary School
Elementary: PublicParkinson Centennial School
Elementary: PublicCredit Meadows Elementary School
Elementary: PublicSt Andrew School
Elementary: CatholicMontgomery Village Public School
Elementary: PublicDufferin Centre for Continuing Education
Secondary: PublicErin District High School
Secondary: PublicRobert F Hall Catholic Secondary School
Secondary: CatholicCentre Dufferin District High School
Secondary: PublicWestside Secondary School
Secondary: PublicOrangeville District Secondary School
Secondary: Public

