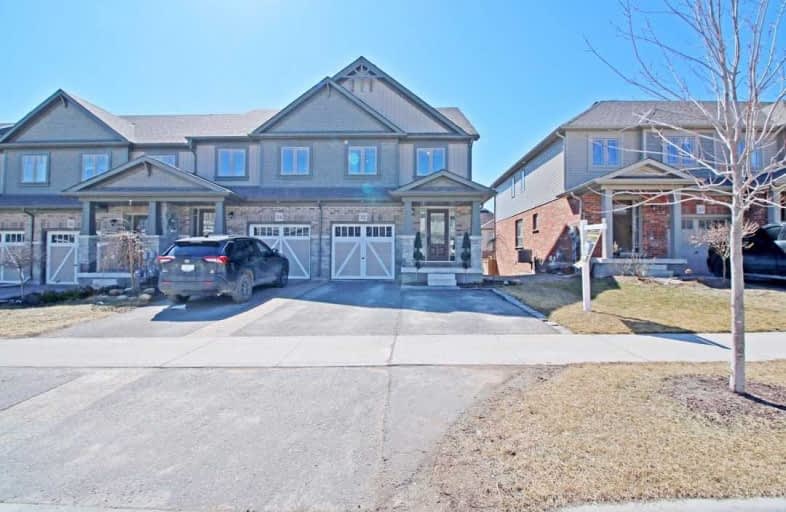
Spencer Avenue Elementary School
Elementary: Public
2.26 km
Credit Meadows Elementary School
Elementary: Public
0.78 km
St Benedict Elementary School
Elementary: Catholic
1.53 km
St Andrew School
Elementary: Catholic
0.57 km
Montgomery Village Public School
Elementary: Public
1.19 km
Princess Elizabeth Public School
Elementary: Public
1.47 km
Dufferin Centre for Continuing Education
Secondary: Public
1.39 km
Erin District High School
Secondary: Public
16.13 km
Robert F Hall Catholic Secondary School
Secondary: Catholic
21.57 km
Centre Dufferin District High School
Secondary: Public
19.44 km
Westside Secondary School
Secondary: Public
1.31 km
Orangeville District Secondary School
Secondary: Public
1.87 km



