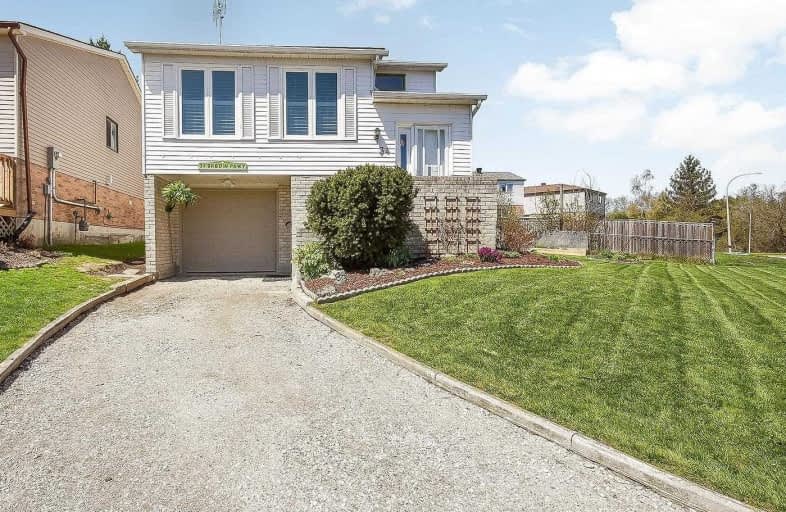Sold on May 29, 2019
Note: Property is not currently for sale or for rent.

-
Type: Detached
-
Style: Bungalow-Raised
-
Lot Size: 106.44 x 113.19 Feet
-
Age: No Data
-
Taxes: $4,498 per year
-
Days on Site: 7 Days
-
Added: Sep 07, 2019 (1 week on market)
-
Updated:
-
Last Checked: 3 months ago
-
MLS®#: W4458128
-
Listed By: Re/max realty specialists inc., brokerage
Lovingly Maintained Raised Bungalow. Bright, Charming And Freshly Painted In Neutral Colours. Loads Of Storage Throughout. Walk Out To Deck; Enjoy The Gardens, Lawn And Open Air, No Neighbours To One Side. 2 Bdrms Up With An Above Grade Separate Entrance To The Lower Level, Complete W/2nd Kitchen And 3 Piece Bath. Perfect Layout For Those That Haven't Flown The Nest, Extended Family Or Your Big Screen Entertainment.
Extras
Quiet Neighbourhood. Walk To Parks, Local Restaurants, Grocery Stores And Many Shops. Include 2 Fridges, Upper Level B/I Oven And Stovetop, Lower Level Stove, Washer, Dryer, Freezer, Gdo, Garden Shed, Rain Barrel And Composter.
Property Details
Facts for 34 Bredin Parkway, Orangeville
Status
Days on Market: 7
Last Status: Sold
Sold Date: May 29, 2019
Closed Date: Jul 25, 2019
Expiry Date: Nov 15, 2019
Sold Price: $499,000
Unavailable Date: May 29, 2019
Input Date: May 22, 2019
Property
Status: Sale
Property Type: Detached
Style: Bungalow-Raised
Area: Orangeville
Community: Orangeville
Availability Date: 30 Tba
Inside
Bedrooms: 2
Bathrooms: 2
Kitchens: 1
Kitchens Plus: 1
Rooms: 5
Den/Family Room: No
Air Conditioning: Central Air
Fireplace: No
Laundry Level: Lower
Central Vacuum: N
Washrooms: 2
Utilities
Electricity: Yes
Gas: Yes
Cable: Available
Telephone: Yes
Building
Basement: Finished
Basement 2: Sep Entrance
Heat Type: Forced Air
Heat Source: Gas
Exterior: Alum Siding
Exterior: Brick
Water Supply: Municipal
Special Designation: Unknown
Parking
Driveway: Private
Garage Spaces: 1
Garage Type: Built-In
Covered Parking Spaces: 3
Total Parking Spaces: 4
Fees
Tax Year: 2018
Tax Legal Description: Pt Blka,Pl126,Pt 1,7R2151,S/T Mf124368,Orangeville
Taxes: $4,498
Highlights
Feature: Hospital
Feature: Library
Feature: Park
Feature: Public Transit
Feature: School
Land
Cross Street: First St. & Bredin P
Municipality District: Orangeville
Fronting On: South
Pool: None
Sewer: Sewers
Lot Depth: 113.19 Feet
Lot Frontage: 106.44 Feet
Lot Irregularities: *Depth Irregular*Lot
Additional Media
- Virtual Tour: http://www.myvisuallistings.com/pfsnb/280963
Rooms
Room details for 34 Bredin Parkway, Orangeville
| Type | Dimensions | Description |
|---|---|---|
| Living Main | 3.60 x 4.86 | Open Concept, California Shutters |
| Dining Main | 3.80 x 3.35 | Open Concept, Laminate |
| Kitchen Main | 3.20 x 3.24 | Eat-In Kitchen, B/I Dishwasher, B/I Oven |
| Master Main | 3.24 x 3.94 | Double Closet, Laminate, Window |
| 2nd Br Main | 3.02 x 3.11 | W/O To Deck, Laminate, Double Closet |
| Foyer In Betwn | 2.19 x 2.29 | |
| Great Rm Lower | 3.96 x 6.75 | Above Grade Window, Laminate, Double Closet |
| XXXXXXXX | XXX XX, XXXX |
XXXX XXX XXXX |
$XXX,XXX |
| XXX XX, XXXX |
XXXXXX XXX XXXX |
$XXX,XXX |
| XXXXXXXX XXXX | XXX XX, XXXX | $499,000 XXX XXXX |
| XXXXXXXX XXXXXX | XXX XX, XXXX | $499,000 XXX XXXX |

St Peter Separate School
Elementary: CatholicPrincess Margaret Public School
Elementary: PublicCredit Meadows Elementary School
Elementary: PublicSt Benedict Elementary School
Elementary: CatholicSt Andrew School
Elementary: CatholicPrincess Elizabeth Public School
Elementary: PublicDufferin Centre for Continuing Education
Secondary: PublicErin District High School
Secondary: PublicRobert F Hall Catholic Secondary School
Secondary: CatholicCentre Dufferin District High School
Secondary: PublicWestside Secondary School
Secondary: PublicOrangeville District Secondary School
Secondary: Public

