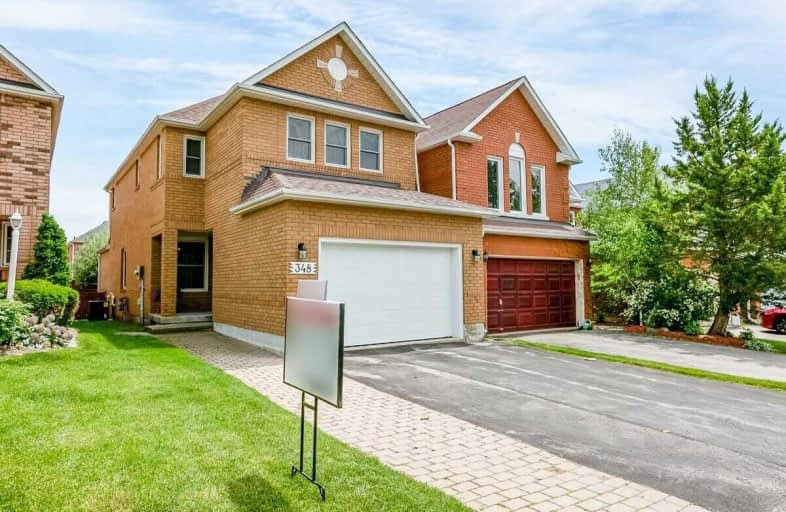Sold on Jul 11, 2019
Note: Property is not currently for sale or for rent.

-
Type: Detached
-
Style: 2-Storey
-
Size: 1500 sqft
-
Lot Size: 24.93 x 109.91 Feet
-
Age: No Data
-
Taxes: $4,519 per year
-
Days on Site: 9 Days
-
Added: Sep 07, 2019 (1 week on market)
-
Updated:
-
Last Checked: 3 months ago
-
MLS®#: W4502765
-
Listed By: Royal lepage rcr realty, brokerage
This Is The Ideal Starter Home...1735 Sq Ft With A Formal Living/Dining Room Plus A Main Floor Family Room Off The Kitchen. All The Big Ticket Items Are Done (Windows, Roof, Furnace, A/C). The Cozy Family Room Has A Gas Fireplace. Large Bedrooms. Pretty Little Back Yard With A Patio Area, Perennial Gardens And A Full Sized Apple Tree To Provide Some Shade. Driveway Was Widened To Allow Two Cars To Park Side By Side. Extremely Well Maintained.
Extras
Includes: Fridge, Stove, Dishwasher, Washer And Dryer, Garage Door Opener And Remotes & Water Softener. Hwh Is A Rental. Easy To Show And Quick Possession Is Available. Freshly Painted.
Property Details
Facts for 348 Jay Crescent, Orangeville
Status
Days on Market: 9
Last Status: Sold
Sold Date: Jul 11, 2019
Closed Date: Sep 06, 2019
Expiry Date: Oct 02, 2019
Sold Price: $529,900
Unavailable Date: Jul 11, 2019
Input Date: Jul 02, 2019
Property
Status: Sale
Property Type: Detached
Style: 2-Storey
Size (sq ft): 1500
Area: Orangeville
Community: Orangeville
Availability Date: 30-60Days Tba
Inside
Bedrooms: 3
Bathrooms: 3
Kitchens: 1
Rooms: 7
Den/Family Room: Yes
Air Conditioning: Central Air
Fireplace: Yes
Laundry Level: Lower
Central Vacuum: N
Washrooms: 3
Building
Basement: Unfinished
Heat Type: Forced Air
Heat Source: Gas
Exterior: Brick
Elevator: N
UFFI: No
Water Supply: Municipal
Physically Handicapped-Equipped: N
Special Designation: Unknown
Retirement: N
Parking
Driveway: Pvt Double
Garage Spaces: 2
Garage Type: Built-In
Covered Parking Spaces: 2
Total Parking Spaces: 3
Fees
Tax Year: 2018
Tax Legal Description: Plan 43M1187 Pt Lot 139 Rp43R21592 Pt 1&2
Taxes: $4,519
Land
Cross Street: Rolling Hills/Jay
Municipality District: Orangeville
Fronting On: South
Pool: None
Sewer: Sewers
Lot Depth: 109.91 Feet
Lot Frontage: 24.93 Feet
Additional Media
- Virtual Tour: http://wylieford.homelistingtours.com/listing2/348-jay-crescent
Rooms
Room details for 348 Jay Crescent, Orangeville
| Type | Dimensions | Description |
|---|---|---|
| Living Main | 3.24 x 6.00 | Broadloom, Combined W/Dining |
| Dining Main | 3.24 x 6.00 | |
| Kitchen Main | 2.75 x 5.05 | Breakfast Bar, Breakfast Area, W/O To Yard |
| Family Main | 3.48 x 4.25 | Gas Fireplace, O/Looks Backyard |
| Master Upper | 3.40 x 5.43 | 4 Pc Ensuite, W/I Closet |
| 2nd Br Upper | 3.25 x 4.53 | |
| 3rd Br Upper | 2.76 x 2.75 |
| XXXXXXXX | XXX XX, XXXX |
XXXX XXX XXXX |
$XXX,XXX |
| XXX XX, XXXX |
XXXXXX XXX XXXX |
$XXX,XXX |
| XXXXXXXX XXXX | XXX XX, XXXX | $529,900 XXX XXXX |
| XXXXXXXX XXXXXX | XXX XX, XXXX | $529,000 XXX XXXX |

École élémentaire des Quatre-Rivières
Elementary: PublicSt Peter Separate School
Elementary: CatholicPrincess Margaret Public School
Elementary: PublicParkinson Centennial School
Elementary: PublicIsland Lake Public School
Elementary: PublicPrincess Elizabeth Public School
Elementary: PublicDufferin Centre for Continuing Education
Secondary: PublicErin District High School
Secondary: PublicRobert F Hall Catholic Secondary School
Secondary: CatholicCentre Dufferin District High School
Secondary: PublicWestside Secondary School
Secondary: PublicOrangeville District Secondary School
Secondary: Public

