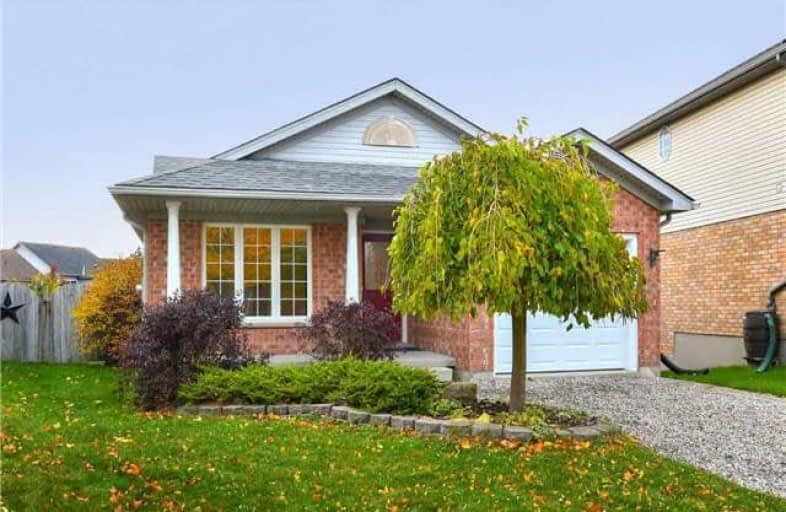Sold on Jan 13, 2018
Note: Property is not currently for sale or for rent.

-
Type: Detached
-
Style: Backsplit 4
-
Size: 1500 sqft
-
Lot Size: 28.8 x 63.9 Feet
-
Age: 16-30 years
-
Taxes: $4,952 per year
-
Days on Site: 78 Days
-
Added: Sep 07, 2019 (2 months on market)
-
Updated:
-
Last Checked: 3 months ago
-
MLS®#: W3968023
-
Listed By: Coldwell banker ronan realty, brokerage
Immaculate 4 Level Backsplit In Popular Settlers Creek! Huge Pie Shaped Fully Fenced Yard And Patio. Open Concept And Cathedral Ceilings Throughout Main Floor. Bright Family Room Is Open From Kitchen And Has Walk Out To The Backyard. Seller Will Have Driveway Paved At Seller's Expense.
Extras
Brand New Broadloom Throughout And New Stainless Steel Appliances. 4th Level Awaits Your Ideas (Bedroom,Playroom,Office).All Steps Away From Rec Centre, Schools, Walking Trails And Park. A True Family Home.
Property Details
Facts for 35 Biscayne Crescent, Orangeville
Status
Days on Market: 78
Last Status: Sold
Sold Date: Jan 13, 2018
Closed Date: Mar 02, 2018
Expiry Date: Jan 31, 2018
Sold Price: $544,000
Unavailable Date: Jan 13, 2018
Input Date: Oct 27, 2017
Property
Status: Sale
Property Type: Detached
Style: Backsplit 4
Size (sq ft): 1500
Age: 16-30
Area: Orangeville
Community: Orangeville
Availability Date: Flex
Inside
Bedrooms: 3
Bathrooms: 2
Kitchens: 1
Rooms: 7
Den/Family Room: Yes
Air Conditioning: Central Air
Fireplace: No
Washrooms: 2
Utilities
Electricity: Yes
Gas: Yes
Cable: Available
Building
Basement: Unfinished
Heat Type: Forced Air
Heat Source: Gas
Exterior: Alum Siding
Exterior: Brick
Energy Certificate: N
Green Verification Status: N
Water Supply: Municipal
Physically Handicapped-Equipped: N
Special Designation: Unknown
Retirement: N
Parking
Driveway: Private
Garage Spaces: 1
Garage Type: Attached
Covered Parking Spaces: 2
Total Parking Spaces: 3
Fees
Tax Year: 2017
Tax Legal Description: Lot 140 Plan 7M-1 Orangeville, T/W Ease Over Lot*
Taxes: $4,952
Highlights
Feature: Fenced Yard
Land
Cross Street: Alder/Abbey/Biscayne
Municipality District: Orangeville
Fronting On: East
Pool: None
Sewer: Sewers
Lot Depth: 63.9 Feet
Lot Frontage: 28.8 Feet
Lot Irregularities: Pie Shaped Irregular
Acres: < .50
Waterfront: None
Additional Media
- Virtual Tour: http://tours.viewpointimaging.ca/ub/73201/35-biscayne-cres-orangeville-on-l9w-5b2
Rooms
Room details for 35 Biscayne Crescent, Orangeville
| Type | Dimensions | Description |
|---|---|---|
| Living Main | 5.40 x 3.00 | Cathedral Ceiling, Open Concept, Broadloom |
| Kitchen Main | 3.40 x 3.60 | Cathedral Ceiling, Open Concept, Ceramic Floor |
| Dining Main | 3.00 x 2.90 | Cathedral Ceiling, W/O To Yard, Ceramic Floor |
| Master Upper | 4.60 x 3.90 | Coffered Ceiling, W/I Closet, Broadloom |
| 2nd Br Upper | 3.50 x 2.90 | Broadloom |
| 3rd Br Upper | 2.90 x 2.80 | Broadloom |
| Family Lower | 5.70 x 7.30 | W/O To Patio, 3 Pc Bath, Roughed-In Fireplace |
| XXXXXXXX | XXX XX, XXXX |
XXXX XXX XXXX |
$XXX,XXX |
| XXX XX, XXXX |
XXXXXX XXX XXXX |
$XXX,XXX |
| XXXXXXXX XXXX | XXX XX, XXXX | $544,000 XXX XXXX |
| XXXXXXXX XXXXXX | XXX XX, XXXX | $559,000 XXX XXXX |

École élémentaire des Quatre-Rivières
Elementary: PublicSpencer Avenue Elementary School
Elementary: PublicParkinson Centennial School
Elementary: PublicCredit Meadows Elementary School
Elementary: PublicSt Andrew School
Elementary: CatholicMontgomery Village Public School
Elementary: PublicDufferin Centre for Continuing Education
Secondary: PublicErin District High School
Secondary: PublicRobert F Hall Catholic Secondary School
Secondary: CatholicCentre Dufferin District High School
Secondary: PublicWestside Secondary School
Secondary: PublicOrangeville District Secondary School
Secondary: Public

