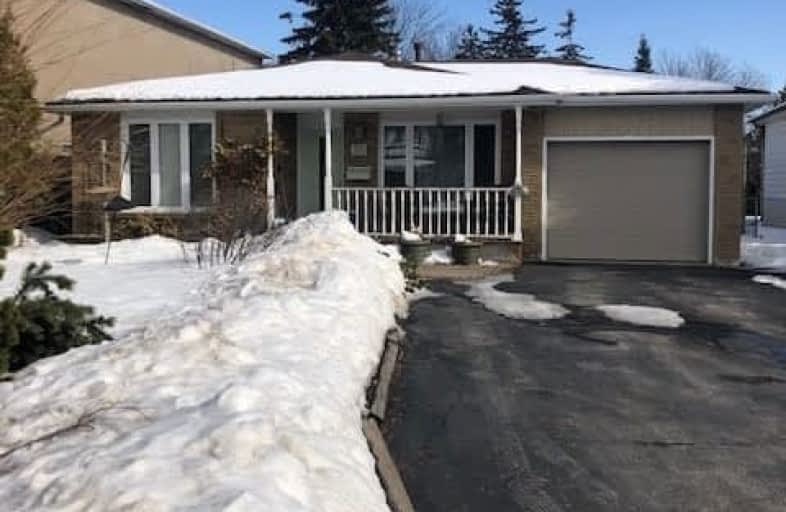Sold on Feb 27, 2020
Note: Property is not currently for sale or for rent.

-
Type: Detached
-
Style: Backsplit 3
-
Size: 1500 sqft
-
Lot Size: 49.89 x 129.65 Feet
-
Age: 16-30 years
-
Taxes: $4,193 per year
-
Days on Site: 3 Days
-
Added: Feb 24, 2020 (3 days on market)
-
Updated:
-
Last Checked: 3 months ago
-
MLS®#: W4699850
-
Listed By: Royal lepage rcr realty, brokerage
Great Starter Home Or For The Investor In You On Quiet Cul De Sac! Turn Key Including Furniture & Appl's!!!Detached 3 Level Backsplit W/3 Bedroom, 1.5 Bathroom & Single Garage On A Beautiful Mature Treed Fenced Lot!!! Open Kitchen With Walkout To Side Yard & Dining Area Overlooks The Front Garden! Separate Living Room With Large Picture Window. Master With Built In Closet & Walk Out To Small Wood Deck! Two Other Bedrooms C/W Closets & Window. Main 3 Pc Bath.
Extras
Lower Level Is An L-Shaped Rec Rm Possible Use Of A 4th Bedroom! Laundry C/W 1 Pc Bath. Large Crawl Space. Fyi Old Masonic Hall Next Door Will Now Be Future Office Building. Friendly Neighbourhood & Walking Distance To All Amenities!!
Property Details
Facts for 35 Crimson Crescent, Orangeville
Status
Days on Market: 3
Last Status: Sold
Sold Date: Feb 27, 2020
Closed Date: Mar 19, 2020
Expiry Date: Jul 31, 2020
Sold Price: $580,000
Unavailable Date: Feb 27, 2020
Input Date: Feb 24, 2020
Prior LSC: Listing with no contract changes
Property
Status: Sale
Property Type: Detached
Style: Backsplit 3
Size (sq ft): 1500
Age: 16-30
Area: Orangeville
Community: Orangeville
Availability Date: Immediate
Inside
Bedrooms: 3
Bathrooms: 2
Kitchens: 1
Rooms: 7
Den/Family Room: No
Air Conditioning: Central Air
Fireplace: Yes
Laundry Level: Lower
Washrooms: 2
Utilities
Electricity: Yes
Gas: Yes
Cable: Yes
Telephone: Yes
Building
Basement: Crawl Space
Basement 2: Finished
Heat Type: Forced Air
Heat Source: Gas
Exterior: Brick
Exterior: Vinyl Siding
UFFI: No
Water Supply: Municipal
Special Designation: Unknown
Other Structures: Garden Shed
Parking
Driveway: Pvt Double
Garage Spaces: 1
Garage Type: Built-In
Covered Parking Spaces: 3
Total Parking Spaces: 4
Fees
Tax Year: 2019
Tax Legal Description: Lot 18, Plan 122
Taxes: $4,193
Highlights
Feature: Sloping
Feature: Wooded/Treed
Feature: Park
Feature: Public Transit
Land
Cross Street: Second St/Fourth Ave
Municipality District: Orangeville
Fronting On: East
Pool: None
Sewer: Sewers
Lot Depth: 129.65 Feet
Lot Frontage: 49.89 Feet
Acres: < .50
Zoning: Residential
Rooms
Room details for 35 Crimson Crescent, Orangeville
| Type | Dimensions | Description |
|---|---|---|
| Kitchen Main | 2.77 x 3.56 | B/I Dishwasher, Hardwood Floor, Side Door |
| Dining Main | 3.07 x 2.72 | Combined W/Kitchen, Hardwood Floor |
| Living Main | 5.51 x 3.30 | Broadloom, Picture Window, O/Looks Frontyard |
| Master Upper | 3.91 x 3.35 | Double Closet, Sliding Doors, Parquet Floor |
| 2nd Br Upper | 3.10 x 3.76 | Parquet Floor, B/I Closet |
| 3rd Br Upper | 2.93 x 2.57 | Parquet Floor, Large Closet |
| Rec Lower | 5.92 x 3.84 | Gas Fireplace, Above Grade Window, Broadloom |
| XXXXXXXX | XXX XX, XXXX |
XXXX XXX XXXX |
$XXX,XXX |
| XXX XX, XXXX |
XXXXXX XXX XXXX |
$XXX,XXX |
| XXXXXXXX XXXX | XXX XX, XXXX | $580,000 XXX XXXX |
| XXXXXXXX XXXXXX | XXX XX, XXXX | $545,900 XXX XXXX |

St Peter Separate School
Elementary: CatholicPrincess Margaret Public School
Elementary: PublicParkinson Centennial School
Elementary: PublicMono-Amaranth Public School
Elementary: PublicSt Benedict Elementary School
Elementary: CatholicPrincess Elizabeth Public School
Elementary: PublicDufferin Centre for Continuing Education
Secondary: PublicErin District High School
Secondary: PublicRobert F Hall Catholic Secondary School
Secondary: CatholicCentre Dufferin District High School
Secondary: PublicWestside Secondary School
Secondary: PublicOrangeville District Secondary School
Secondary: Public

