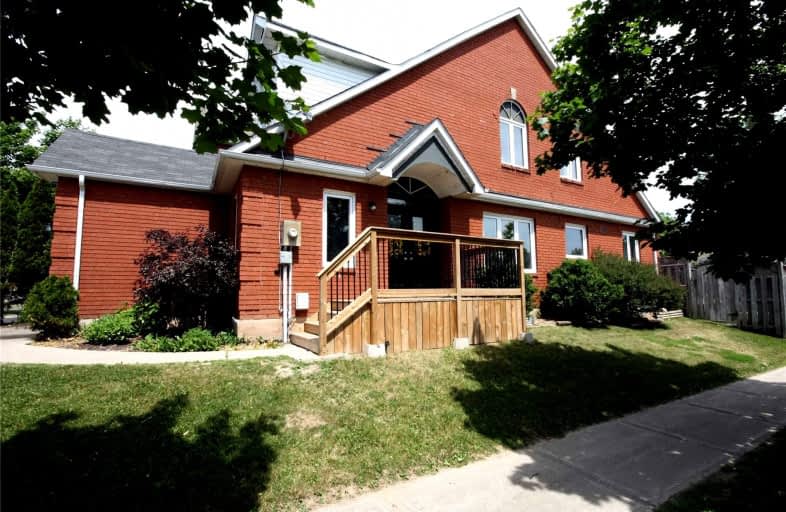
École élémentaire des Quatre-Rivières
Elementary: Public
3.31 km
St Peter Separate School
Elementary: Catholic
2.59 km
Princess Margaret Public School
Elementary: Public
1.49 km
Parkinson Centennial School
Elementary: Public
2.71 km
Island Lake Public School
Elementary: Public
0.51 km
Princess Elizabeth Public School
Elementary: Public
2.71 km
Dufferin Centre for Continuing Education
Secondary: Public
2.89 km
Erin District High School
Secondary: Public
15.48 km
Robert F Hall Catholic Secondary School
Secondary: Catholic
17.54 km
Centre Dufferin District High School
Secondary: Public
21.25 km
Westside Secondary School
Secondary: Public
4.33 km
Orangeville District Secondary School
Secondary: Public
2.47 km














