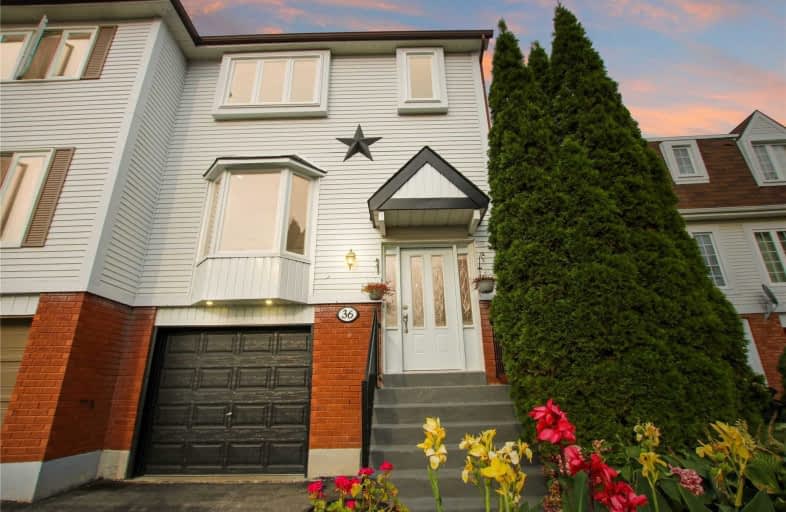Sold on Sep 16, 2020
Note: Property is not currently for sale or for rent.

-
Type: Semi-Detached
-
Style: 2-Storey
-
Lot Size: 26.99 x 113.48 Feet
-
Age: No Data
-
Taxes: $3,525 per year
-
Days on Site: 13 Days
-
Added: Sep 03, 2020 (1 week on market)
-
Updated:
-
Last Checked: 3 months ago
-
MLS®#: W4897314
-
Listed By: Re/max real estate centre inc., brokerage
Don't Miss Out On This 3 Bedroom Semi Detached Home Located Near Island Lake Conservation Area And Within Walking Distance To School, Restaurants, Pubs, And Local Shops. Easy For Commuters Due To Hwy 10 Access. Book Your Showing Today!!!
Extras
All Appliances Are Included With The Purchase Of This Home.
Property Details
Facts for 36 Lakeview Court, Orangeville
Status
Days on Market: 13
Last Status: Sold
Sold Date: Sep 16, 2020
Closed Date: Oct 15, 2020
Expiry Date: Dec 03, 2020
Sold Price: $575,000
Unavailable Date: Sep 16, 2020
Input Date: Sep 03, 2020
Property
Status: Sale
Property Type: Semi-Detached
Style: 2-Storey
Area: Orangeville
Community: Orangeville
Availability Date: Flexible
Inside
Bedrooms: 3
Bathrooms: 2
Kitchens: 1
Rooms: 6
Den/Family Room: No
Air Conditioning: Central Air
Fireplace: No
Laundry Level: Lower
Washrooms: 2
Building
Basement: Finished
Basement 2: Sep Entrance
Heat Type: Forced Air
Heat Source: Gas
Exterior: Alum Siding
Exterior: Brick Front
Water Supply: Municipal
Special Designation: Unknown
Parking
Driveway: Private
Garage Spaces: 1
Garage Type: Built-In
Covered Parking Spaces: 3
Total Parking Spaces: 4
Fees
Tax Year: 2020
Tax Legal Description: Pt Lt 14, Pl 325, Pts 3 & 4, 7R3509 ; S/T & T/W Mf
Taxes: $3,525
Highlights
Feature: Cul De Sac
Feature: Fenced Yard
Feature: Hospital
Feature: Park
Feature: School
Feature: Skiing
Land
Cross Street: Highway 10 & Buena V
Municipality District: Orangeville
Fronting On: East
Pool: None
Sewer: Sewers
Lot Depth: 113.48 Feet
Lot Frontage: 26.99 Feet
Waterfront: None
Rooms
Room details for 36 Lakeview Court, Orangeville
| Type | Dimensions | Description |
|---|---|---|
| Kitchen Main | 2.97 x 4.65 | Hardwood Floor, W/O To Yard |
| Dining Main | 2.72 x 4.06 | Hardwood Floor, Combined W/Living, O/Looks Backyard |
| Living Main | 3.61 x 4.27 | Hardwood Floor, Combined W/Dining, Open Concept |
| Master 2nd | 3.35 x 3.66 | Laminate, O/Looks Frontyard |
| 2nd Br 2nd | 2.59 x 4.12 | Laminate, O/Looks Backyard |
| 3rd Br 2nd | 3.05 x 3.20 | Laminate, O/Looks Backyard |
| Rec Bsmt | 2.46 x 3.38 | Laminate, Access To Garage |
| XXXXXXXX | XXX XX, XXXX |
XXXX XXX XXXX |
$XXX,XXX |
| XXX XX, XXXX |
XXXXXX XXX XXXX |
$XXX,XXX | |
| XXXXXXXX | XXX XX, XXXX |
XXXXXXX XXX XXXX |
|
| XXX XX, XXXX |
XXXXXX XXX XXXX |
$XXX,XXX |
| XXXXXXXX XXXX | XXX XX, XXXX | $575,000 XXX XXXX |
| XXXXXXXX XXXXXX | XXX XX, XXXX | $579,900 XXX XXXX |
| XXXXXXXX XXXXXXX | XXX XX, XXXX | XXX XXXX |
| XXXXXXXX XXXXXX | XXX XX, XXXX | $454,900 XXX XXXX |

St Peter Separate School
Elementary: CatholicPrincess Margaret Public School
Elementary: PublicParkinson Centennial School
Elementary: PublicMono-Amaranth Public School
Elementary: PublicIsland Lake Public School
Elementary: PublicPrincess Elizabeth Public School
Elementary: PublicDufferin Centre for Continuing Education
Secondary: PublicErin District High School
Secondary: PublicRobert F Hall Catholic Secondary School
Secondary: CatholicCentre Dufferin District High School
Secondary: PublicWestside Secondary School
Secondary: PublicOrangeville District Secondary School
Secondary: Public

