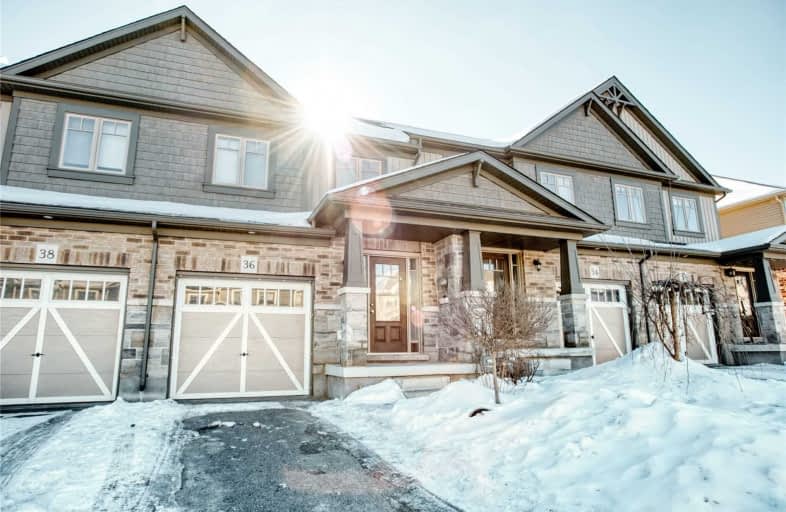Sold on Feb 14, 2020
Note: Property is not currently for sale or for rent.

-
Type: Att/Row/Twnhouse
-
Style: 2-Storey
-
Size: 1100 sqft
-
Lot Size: 12 x 103.35 Feet
-
Age: 0-5 years
-
Taxes: $4,333 per year
-
Days on Site: 9 Days
-
Added: Feb 05, 2020 (1 week on market)
-
Updated:
-
Last Checked: 6 hours ago
-
MLS®#: W4684369
-
Listed By: Royal lepage rcr realty, brokerage
See Multimedia For Video Tour! Approx 1435 Sq Ft Of Above-Grade Space W/ Partially Finished Basement (Drywall & Electric). Open Dining Area/Upgraded Kitchen W/ Pot Drawers & Living Area W/ W/O To 19Ftx10Ft Raised Deck. Main Fl Rounded Out W/Convenient 2 Pc Bath. Upper Lvl Fts Large Master Suite W/ W/I Closet & 4 Pc Ensuite. 2 Additional Bedrooms And Another 4 Pc Bath Finish The 2nd Floor.
Extras
Basement Currently Used As Office/Rec Room/Play Area/Jam Space And Is Just Waiting For Your Finishing Touches. Hwt Rental.
Property Details
Facts for 36 Laverty Crescent, Orangeville
Status
Days on Market: 9
Last Status: Sold
Sold Date: Feb 14, 2020
Closed Date: Mar 26, 2020
Expiry Date: Jul 31, 2020
Sold Price: $575,000
Unavailable Date: Feb 14, 2020
Input Date: Feb 05, 2020
Property
Status: Sale
Property Type: Att/Row/Twnhouse
Style: 2-Storey
Size (sq ft): 1100
Age: 0-5
Area: Orangeville
Community: Orangeville
Availability Date: Flex
Inside
Bedrooms: 3
Bathrooms: 3
Kitchens: 1
Rooms: 6
Den/Family Room: No
Air Conditioning: Central Air
Fireplace: No
Washrooms: 3
Building
Basement: Part Fin
Heat Type: Forced Air
Heat Source: Gas
Exterior: Brick
Exterior: Vinyl Siding
Water Supply: Municipal
Special Designation: Unknown
Parking
Driveway: Mutual
Garage Spaces: 1
Garage Type: Built-In
Covered Parking Spaces: 2
Total Parking Spaces: 3
Fees
Tax Year: 2019
Tax Legal Description: Pt Block 67, Plan 7M57*See Sched B
Taxes: $4,333
Land
Cross Street: Hanson/Parkinson/Lav
Municipality District: Orangeville
Fronting On: South
Parcel Number: 340361048
Pool: None
Sewer: Sewers
Lot Depth: 103.35 Feet
Lot Frontage: 12 Feet
Additional Media
- Virtual Tour: http://www.rosshughes.ca/mls/?id=13151
Rooms
Room details for 36 Laverty Crescent, Orangeville
| Type | Dimensions | Description |
|---|---|---|
| Kitchen Main | 3.15 x 3.15 | Combined W/Dining, Tile Floor |
| Dining Main | 2.39 x 3.15 | Combined W/Kitchen, Tile Floor |
| Living Main | 4.38 x 4.18 | Broadloom, W/O To Deck |
| Bathroom Main | 1.10 x 2.16 | 2 Pc Bath, Tile Floor |
| Master Upper | 4.40 x 4.12 | Broadloom, W/I Closet |
| Bathroom Upper | 2.58 x 1.65 | 4 Pc Ensuite, Tile Floor |
| 2nd Br Upper | 2.59 x 4.57 | Broadloom |
| 3rd Br Upper | 2.82 x 3.46 | Broadloom |
| Bathroom Upper | 1.75 x 2.41 | 4 Pc Bath, Tile Floor |
| Rec Lower | 4.26 x 6.29 | Partly Finished |
| Furnace Lower | 2.36 x 6.43 | Combined W/Laundry, Unfinished |
| XXXXXXXX | XXX XX, XXXX |
XXXX XXX XXXX |
$XXX,XXX |
| XXX XX, XXXX |
XXXXXX XXX XXXX |
$XXX,XXX |
| XXXXXXXX XXXX | XXX XX, XXXX | $575,000 XXX XXXX |
| XXXXXXXX XXXXXX | XXX XX, XXXX | $539,900 XXX XXXX |

Spencer Avenue Elementary School
Elementary: PublicCredit Meadows Elementary School
Elementary: PublicSt Benedict Elementary School
Elementary: CatholicSt Andrew School
Elementary: CatholicMontgomery Village Public School
Elementary: PublicPrincess Elizabeth Public School
Elementary: PublicDufferin Centre for Continuing Education
Secondary: PublicErin District High School
Secondary: PublicRobert F Hall Catholic Secondary School
Secondary: CatholicCentre Dufferin District High School
Secondary: PublicWestside Secondary School
Secondary: PublicOrangeville District Secondary School
Secondary: Public

