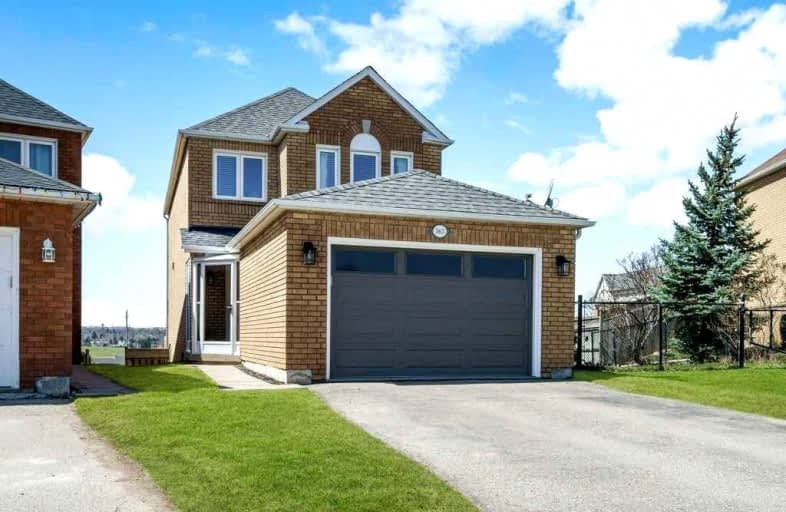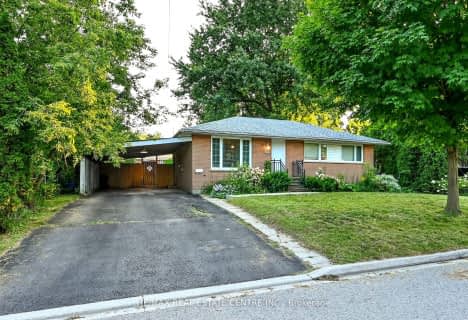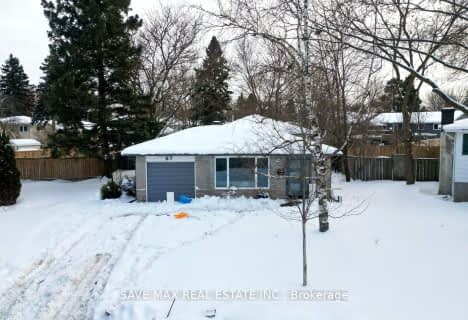
École élémentaire des Quatre-Rivières
Elementary: Public
3.26 km
St Peter Separate School
Elementary: Catholic
2.53 km
Princess Margaret Public School
Elementary: Public
1.43 km
Parkinson Centennial School
Elementary: Public
2.65 km
Island Lake Public School
Elementary: Public
0.48 km
Princess Elizabeth Public School
Elementary: Public
2.65 km
Dufferin Centre for Continuing Education
Secondary: Public
2.83 km
Erin District High School
Secondary: Public
15.48 km
Robert F Hall Catholic Secondary School
Secondary: Catholic
17.60 km
Centre Dufferin District High School
Secondary: Public
21.21 km
Westside Secondary School
Secondary: Public
4.27 km
Orangeville District Secondary School
Secondary: Public
2.41 km














