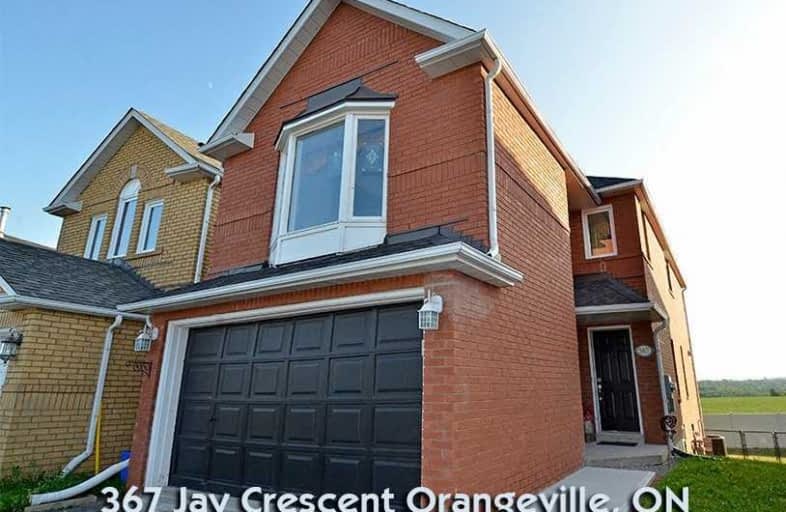Sold on Oct 12, 2019
Note: Property is not currently for sale or for rent.

-
Type: Detached
-
Style: 2-Storey
-
Lot Size: 21.75 x 121.75 Feet
-
Age: No Data
-
Taxes: $5,010 per year
-
Days on Site: 37 Days
-
Added: Oct 13, 2019 (1 month on market)
-
Updated:
-
Last Checked: 3 months ago
-
MLS®#: W4565965
-
Listed By: One percent realty ltd., brokerage
Priced To Selll! Stunning Detached In Prime Area Of Orangeville With Too Many Upgrades To List. Wonderful Eat-In Upgraded Modern Kitchen. Hardwood Floors Flow Throughout The Majority Of House. Pristine Washrooms With A "Touch Of Class" Feel. Extra Bedroom In Basement' Large Open Space Upper Loft. Main Floor Laundry! Walk-Out On 2 Levels To Back Yard With Open Space View. Breathtaking Views Await You!! Recent Fence -2019
Extras
Roof -2017, Newer A/C & Furnace 2017; Recently Updated Electrical & Switches 2019 .Excellent Water Softener Added-2019, Garage Door Opener Added With 2 Remotes-2019 , Ss Fridge-2018, Ss Stove-2018, Washer & Dryer 2018, Dishwasher 2018
Property Details
Facts for 367 Jay Crescent, Orangeville
Status
Days on Market: 37
Last Status: Sold
Sold Date: Oct 12, 2019
Closed Date: Nov 29, 2019
Expiry Date: Dec 08, 2019
Sold Price: $565,000
Unavailable Date: Oct 12, 2019
Input Date: Sep 05, 2019
Property
Status: Sale
Property Type: Detached
Style: 2-Storey
Area: Orangeville
Community: Orangeville
Availability Date: Tbd
Inside
Bedrooms: 3
Bedrooms Plus: 1
Bathrooms: 3
Kitchens: 1
Rooms: 8
Den/Family Room: Yes
Air Conditioning: Central Air
Fireplace: Yes
Washrooms: 3
Building
Basement: Fin W/O
Heat Type: Forced Air
Heat Source: Gas
Exterior: Brick
Water Supply: Municipal
Special Designation: Unknown
Parking
Driveway: Private
Garage Spaces: 2
Garage Type: Attached
Covered Parking Spaces: 2
Total Parking Spaces: 3.5
Fees
Tax Year: 2019
Tax Legal Description: Pt L226 43M 1187 Plan 7R4399 Pt14, 15 & 16
Taxes: $5,010
Land
Cross Street: Highway 10 And Highw
Municipality District: Orangeville
Fronting On: East
Pool: None
Sewer: Sewers
Lot Depth: 121.75 Feet
Lot Frontage: 21.75 Feet
Additional Media
- Virtual Tour: http://360homes.ca/vt/710/flash/Rob_367Jay.html
Rooms
Room details for 367 Jay Crescent, Orangeville
| Type | Dimensions | Description |
|---|---|---|
| Kitchen Main | 3.38 x 3.04 | Quartz Counter, Combined W/Br, W/O To Deck |
| Breakfast Main | 3.38 x 2.89 | Open Concept, Combined W/Kitchen, W/O To Deck |
| Family Main | 3.45 x 3.17 | Hardwood Floor, Combined W/Dining, Open Concept |
| Dining Main | 3.65 x 3.74 | Hardwood Floor, Combined W/Family, Open Concept |
| Master 2nd | 4.87 x 4.08 | Hardwood Floor, Ensuite Bath, W/I Closet |
| 2nd Br 2nd | 2.95 x 3.01 | Hardwood Floor, Large Closet, Window |
| 3rd Br 2nd | 2.74 x 3.35 | Hardwood Floor, Large Closet, Window |
| Loft 2nd | 4.87 x 3.96 | Hardwood Floor, Gas Fireplace, Bay Window |
| Rec Bsmt | 7.92 x 3.04 | Laminate, W/O To Patio, Open Concept |
| 4th Br Bsmt | 3.35 x 3.00 | Laminate, Window |
| XXXXXXXX | XXX XX, XXXX |
XXXX XXX XXXX |
$XXX,XXX |
| XXX XX, XXXX |
XXXXXX XXX XXXX |
$XXX,XXX | |
| XXXXXXXX | XXX XX, XXXX |
XXXXXXX XXX XXXX |
|
| XXX XX, XXXX |
XXXXXX XXX XXXX |
$XXX,XXX | |
| XXXXXXXX | XXX XX, XXXX |
XXXXXXX XXX XXXX |
|
| XXX XX, XXXX |
XXXXXX XXX XXXX |
$XXX,XXX |
| XXXXXXXX XXXX | XXX XX, XXXX | $565,000 XXX XXXX |
| XXXXXXXX XXXXXX | XXX XX, XXXX | $569,900 XXX XXXX |
| XXXXXXXX XXXXXXX | XXX XX, XXXX | XXX XXXX |
| XXXXXXXX XXXXXX | XXX XX, XXXX | $599,000 XXX XXXX |
| XXXXXXXX XXXXXXX | XXX XX, XXXX | XXX XXXX |
| XXXXXXXX XXXXXX | XXX XX, XXXX | $574,900 XXX XXXX |

École élémentaire des Quatre-Rivières
Elementary: PublicSt Peter Separate School
Elementary: CatholicPrincess Margaret Public School
Elementary: PublicParkinson Centennial School
Elementary: PublicIsland Lake Public School
Elementary: PublicPrincess Elizabeth Public School
Elementary: PublicDufferin Centre for Continuing Education
Secondary: PublicErin District High School
Secondary: PublicRobert F Hall Catholic Secondary School
Secondary: CatholicCentre Dufferin District High School
Secondary: PublicWestside Secondary School
Secondary: PublicOrangeville District Secondary School
Secondary: Public

