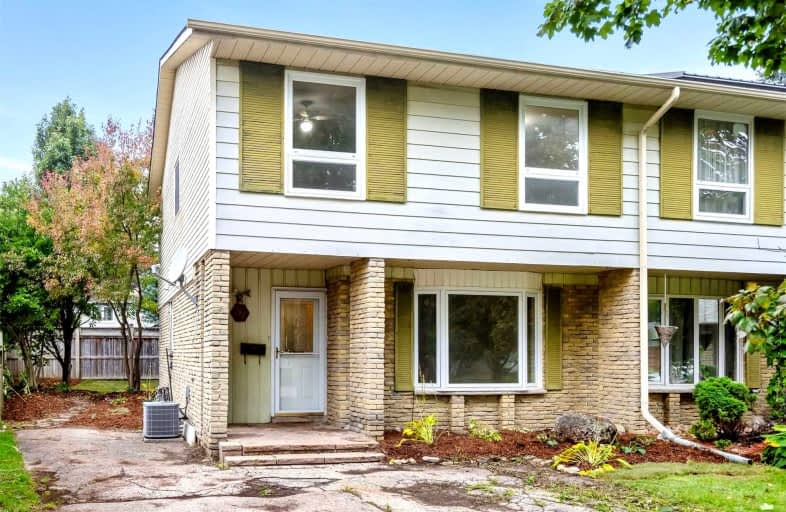Sold on Oct 12, 2021
Note: Property is not currently for sale or for rent.

-
Type: Semi-Detached
-
Style: 2-Storey
-
Lot Size: 24.47 x 109.14 Feet
-
Age: No Data
-
Taxes: $3,615 per year
-
Days on Site: 4 Days
-
Added: Oct 08, 2021 (4 days on market)
-
Updated:
-
Last Checked: 2 hours ago
-
MLS®#: W5396952
-
Listed By: Royal lepage rcr realty, brokerage
This Is Your Chance To Own A 5 Bedroom, 2 Bath Semi, On A Lovely Lot Close To Schools & Downtown! Main Level Boasts Lovely Living Area With Laminate Flooring, Formal Dining Area, 2Pc Bath, And Eat-In Kitchen With Walk-Out To Stone Patio & Newly Landscaped Rear Yard With An Abundance Of Trees & Perennials! Upper Level Features 5 Bedrooms & 4Pc Main Bath (Needs Updating). Lower Level Recreation Room For Your Entertaining Pleasure!!
Extras
Most Windows Upgraded, Shingles '09, Furnace And A/C Approx. '05. Include All Elf's, Fridge & Stove, B/I D/W, W/S (Non-Functioning). All Chattels & Fixtures "As Is"/No Warranty.
Property Details
Facts for 37 Belleview Drive, Orangeville
Status
Days on Market: 4
Last Status: Sold
Sold Date: Oct 12, 2021
Closed Date: Nov 19, 2021
Expiry Date: Mar 31, 2022
Sold Price: $663,000
Unavailable Date: Oct 12, 2021
Input Date: Oct 08, 2021
Prior LSC: Sold
Property
Status: Sale
Property Type: Semi-Detached
Style: 2-Storey
Area: Orangeville
Community: Orangeville
Availability Date: 30 Days Tba
Inside
Bedrooms: 5
Bathrooms: 2
Kitchens: 1
Rooms: 8
Den/Family Room: No
Air Conditioning: Central Air
Fireplace: No
Laundry Level: Lower
Washrooms: 2
Utilities
Electricity: Yes
Gas: Yes
Cable: Available
Telephone: Available
Building
Basement: Full
Heat Type: Forced Air
Heat Source: Gas
Exterior: Alum Siding
Exterior: Brick
Elevator: N
Water Supply: Municipal
Physically Handicapped-Equipped: N
Special Designation: Unknown
Retirement: N
Parking
Driveway: Private
Garage Type: None
Covered Parking Spaces: 2
Total Parking Spaces: 2
Fees
Tax Year: 2021
Tax Legal Description: Part Lot 78, Plan 73 As In Mf141206; S/T Mf16665
Taxes: $3,615
Land
Cross Street: Lawrence Ave/Shirley
Municipality District: Orangeville
Fronting On: North
Pool: None
Sewer: Sewers
Lot Depth: 109.14 Feet
Lot Frontage: 24.47 Feet
Lot Irregularities: Irregular/Pie-Shaped
Additional Media
- Virtual Tour: https://www.aryeo.com/v2/2e3d0444-7846-4c5f-9429-402be30a9bf2/videos/48290
Rooms
Room details for 37 Belleview Drive, Orangeville
| Type | Dimensions | Description |
|---|---|---|
| Kitchen Main | 2.80 x 4.70 | Ceramic Floor |
| Dining Main | 2.60 x 3.30 | Laminate |
| Living Main | 3.50 x 4.10 | Laminate |
| Prim Bdrm 2nd | 2.30 x 3.80 | |
| 2nd Br 2nd | 3.00 x 3.20 | |
| 3rd Br 2nd | 2.30 x 2.80 | |
| 4th Br 2nd | 3.10 x 3.30 | |
| 5th Br 2nd | 2.30 x 3.40 | |
| Rec Lower | 3.80 x 6.20 | |
| Office Lower | 2.60 x 3.30 | Partly Finished |
| XXXXXXXX | XXX XX, XXXX |
XXXX XXX XXXX |
$XXX,XXX |
| XXX XX, XXXX |
XXXXXX XXX XXXX |
$XXX,XXX |
| XXXXXXXX XXXX | XXX XX, XXXX | $663,000 XXX XXXX |
| XXXXXXXX XXXXXX | XXX XX, XXXX | $599,900 XXX XXXX |

École élémentaire des Quatre-Rivières
Elementary: PublicSt Peter Separate School
Elementary: CatholicPrincess Margaret Public School
Elementary: PublicParkinson Centennial School
Elementary: PublicSt Andrew School
Elementary: CatholicPrincess Elizabeth Public School
Elementary: PublicDufferin Centre for Continuing Education
Secondary: PublicErin District High School
Secondary: PublicRobert F Hall Catholic Secondary School
Secondary: CatholicCentre Dufferin District High School
Secondary: PublicWestside Secondary School
Secondary: PublicOrangeville District Secondary School
Secondary: Public

